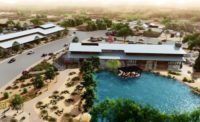$400 Million Columbia Square Breaks Ground in Hollywood






Kilroy Realty officially broke ground February 10 on Columbia Square, the largest current project underway in Hollywood. Covering an entire 4.7-acre city block, the $400-million development will create an estimated 1,300 construction jobs and 3,000 permanent positions.
"This will be the most extraordinary, well designed collaborative campus built to date in California, if not the country," said John Kilroy, CEO, at the groundbreaking event.
Located along famed Sunset Blvd, in the shadow of the giant Hollywood sign, the project takes over an historic site that was previously the radio and television studio home for CBS West Coast from 1938 to 2007, when it was abandoned. Originally designed by architect William Lascaze, the complex welcomed such celebrities as Bob Dylan, Carlos Santana, Lucille Ball, Bob Hope, Bing Crosby, Orson Welles and Jack Benny.
"This is a transformation of a Hollywood landmark into an innovative, state-of-the-art LEED-Certified mixed-use campus," said Kilroy, whose company currently has more than $800-million invested in the Hollywood community in current and pipeline projects.
Slated for completion in spring 2016, the 675,000-sq-ft project consists of 200 luxury residential units in a 20-story tower; 30,000 sq ft of retail, roughly 70,000 sq ft of renovated creative office and studio space, and about 365,000 sq ft of new commercial office space. There will also be five levels of underground parking.
"It is a quintessential mixed-used, urban infill project and the first renewal of a creative campus in Hollywood," says Bob Hale, principal-in-charge for Los Angeles-based Rios Clementi Hale Studios, the project's designer.
Kilroy's plan is to take the neglected property and turn it into a eclectic, mixed-use campus to support the area's burgeoning entertainment and high-tech industry, that seeks creative office space, multi- media studios, retail, residential, and green space, in one large, modern complex with important historical elements.
To accomplish this, Rios Clementi Hale Studios, along with general contractor Hathaway Dinwiddie, will completely renovate three existing William Lescaze buildings to meet Secretary of the Interior Standards, and add eight new mixed-use structures of varying sizes and shapes, and a stunning 20-story residential tower.
"The tower is actually two buildings in one," says Hale. He says while meeting the city's Community Plan of not blocking views to the nearby hills, the structure is positioned so its freeway-facing east facade appears larger and more visible, while its west facade will have an "already established residential fabric that is more broken down."
To be called The Residences at Columbia Square, the glass-clad tower will boast a rooftop pool, and offer fully-furnished one- and two-bedrooms units designed by Kelly Wearstler, with floor-to-ceiling windows and professional kitchens.
Surrounding the buildings of Columbia Square will be a series of lush gardens and courtyards to help guests and visitors navigate the enormous grounds. This idea will be highlighted by the Sunset Plaza garden on the south end, which will feature a canopy of trees signaling the development's main entrance. Throughout the campus, different drought-tolerant trees and plants, along with a 5,000-sq-ft pocket park, will add a greening effect.
Other sustainable highlights of the LEED-Gold-designed project include access to nearby public transportation; high-performance glazing; biofiltration planters for stormwater runoff; smart-controlled irrigation systems; and the reduction of heat gain and heat island effect by using light-colored paving surfaces.











