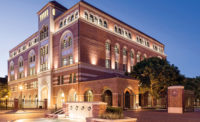Higher Education: Los Angeles Trade Technical College Mariposa Hall
Best Higher Education/Research Project: Los Angeles Trade Technical College, Mariposa Hall, Los Angeles


The $27-million Mariposa Hall project transformed an outdated library into a contemporary learning resource center and centerpiece of campus life. Through efficient planning and reactivation of an underutilized basement, the usable space was expanded to nearly 100,000 sq ft from 78,000 sq ft.
The structure includes a library, faculty center, computer lab, student services, veterans affairs offices and health clinic.
A skylight opens into the three-story central atrium and diffuses daylight throughout the heart of the LEED-Gold-certified building. Windows, light shelves and light tubes funnel light deep into the floor plates and to lower levels. Photovoltaic panels generate part of the building's electricity. Exposed building systems offer a real-life teaching tool.
The existing structure was upgraded. The building was reskinned using a new high-performance envelope with a zinc rainscreen facade. Conceptually, the skin comprises a series of "ribbons" that weave around the building.
The visual impact creates "an atmosphere of radiating energy that spreads throughout the campus," according to the architect.
During the renovation, crews added a carbon-fiber seismic wall wrap and gel-injected subterranean waterproofing for the basement concrete structure.
Key Players
Contractor Suffolk Construction
Owner Los Angeles Trade Technical College
Lead Design Firm Harley Ellis Devereaux
Structural Engineer Saiful Bouquet Structural Engineers Inc.
Civil Engineer Armstrong & Brooks
MEP Engineer Harley Ellis Devereaux
Landscape Architect Steven Ormenyi and Associates
Interior Design Diane Lam
Consultants PlanNet Consulting Inc.; Impact Design Associates; Jaffe Holden



