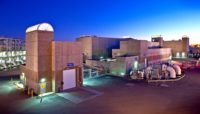Columbus, Ind.-based engine manufacturer Cummins Inc. has selected New York City-based Deborah Berke Partners to design its $30-million distribution headquarters in downtown Indianapolis.
The firm has Women's Business Enterprise certification and was selected as part of a global design competition. Other contenders included SHoP Architects and Tod Williams Billie Tsien Architects, both of New York City.
Berke will team with RATIO Architects Inc., Indianapolis, the project's architect of record. Wilhelm Construction, Indianapolis, is construction manager.
“Cummins has a long tradition of embracing inspiring architecture," Indianapolis Mayor Greg Ballard indicated in a statement. “People are looking for distinctive places to live and work. We're excited to see the plans Cummins and Deborah Berke Partners develop for this premier downtown location.”
The project will be sited on a four-acre parcel that previously served as home to portions of Market Square Arena. The city is investing more than $7.5 million to purchase the property and improve related infrastructure. In addition to office space, plans call for ground-floor retail, a flexible learning center, public green space and a parking structure. As many as 400 employees may work at the high-rise.
“We're excited to partner with Cummins and the City of Indianapolis on this transformational project," Berke Principal Deborah Berke inidicated in a statement. “Cummins has a rich history as a patron of architecture, not only in Columbus, Indiana -- a city with one of the greatest collections of significant architecture in the United States -- but also around the world.
Berke indicated the design will take “a 21st-century approach to the workplace and have a strong connection to the surrounding neighborhood.”
The building is due to open in late 2016.
WBE Firm Selected to Design Indy Office Tower






