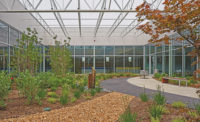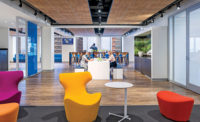Blue Cross Raises a Green Shield






Health and well-being are the stock in trade of Wellmark Blue Cross and Blue Shield, so it should come as no surprise that the insurer's new $194-million headquarters in Des Moines, Iowa, comes equipped with ergonomic workstations, a fitness center and a restaurant that eschews sugar highs by offering low-cal pies.
But this sprawling campus-like facility goes the extra mile—and then some. In a nod to the millions of people it insures, Blue Cross has fashioned a headquarters whose systems not only take into account the welfare of employees, but the overall environment at large—and those who inhabit it.
The result is said to be the largest wholly owner-occupied office building in the world to receive LEED-Platinum certification, a designation that Iowa Gov. Terry E. Branstad (R) characterizes as "a tremendous accomplishment for both Wellmark and the entire state of Iowa."
Serving some 1,600 employees, the four-story, 852,000-sq-ft facility saves more than 20% in energy costs and reduces overall water use by more than 50% as a result of systems ranging from under-floor air distribution, which promotes better management of heated and cooled air, to what is thought to be the largest gray-water system in the country. The assembly reclaims rainwater from roof drains, ground water from a subsoil drainage system and condensation from mechanical equipment and diverts it to toilets and urinals. Along with low-flow fixtures, the system saves 2.4 million gallons of water a year by routing reclaimed water through below-grade filters, then directing it to a 50,000-gallon below-grade flushing cistern.
"The system is made from fairly standard components, but they've never been used in tandem for an assembly this large," says Andy Thielen, project executive with KJWW Engineering Consultants, Des Moines, the project's mechanical engineer. "You could say we were blazing a new trail."
Mindful of the relationship between operating costs and health-care costs, Blue Cross required a 10-year payback on the system and its other environmentally minded investments, whether they pertained to water and energy usage or indoor air quality, says Gaute Grindheim, senior project manager in the Chicago office of architect-engineer HOK, the project's designer.
With assistance from Minnetonka, Minn.-based Weidt Group, an environmental consultant, the project team performed extensive energy modeling and cost-benefit studies as they evaluated site orientation and possible envelope, mechanical, power, water usage and waste-management systems.
"It was an iterative process," recalls Thielen. "What were the advantages of a large central air handler versus a series of smaller distributed ones, a central plant versus a distributed system?"
As the design progressed, project team members employed building information modeling to assist in clash detection, particularly for ductwork and a siphonic roof-drain system that captures rainwater.
The environmental plan, submitted to the U.S. Green Building Council for LEED consideration at the end of design development, was not without compromises, says Matt Brown, Wellmark project manager.





