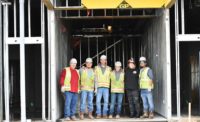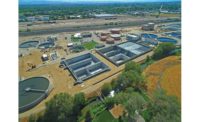Hospital Spaces Promote a Healthier Environment
As the only stand-alone hospital in West Michigan devoted exclusively to pediatric care, the $286-million, 11-story Helen DeVos Children's Hospital in Grand Rapids deftly weaves a child-friendly environment with environmentally friendly systems.

The LEED-registered hospital also is one of the most advanced medical facilities in Michigan. In addition to a level-one pediatric trauma center within its emergency department, the facility houses neonatal intensive care; pediatric critical care; inpatient and outpatient cardiac care; general and orthopedic surgery; kidney transplantation and neurosurgery; and a cardiac catheterization lab exclusively for children.
Spaces are not only rooted in sustainable design principles but in decades of research and study in creating optimal healing environments for young children. An outdoor plaza, for instance, serves as an interactive playground while doubling as a vegetative roof system in order to mitigate urban heat-island effect. By situating a glass-clad patient tower atop a three-story base, planners not only maximize daylighting, but they also captured expansive views of downtown Grand Rapids.
During planning, project team members determined that a proposed triple-glazed curtain wall would neither meet designated heat-loss requirements nor maximum weight restrictions for the cylindrical, steel-framed structure, circumstances that prompted the development of an insulated floor-to-ceiling system called Visionwall 4 Element—a four-sided butt-glazed unit.
A custom frit pattern provides unobstructed views while minimizing solar heat gain. Because the curtain wall is composed of hundreds of uniquely sized, custom-fitted glass members, the project team employed 3D building information modeling and 3D laser scanning to maintain construction tolerances.
The result is believed to be the first hospital tower in the world featuring 100% vision glass in all patient rooms. The tower does not contain any opaque spandrel glass between floors.
Key Players
Developer/Owner: Spectrum Health, Grand Rapids, Mich.
CM/GC: Wolverine Building Group, Grand Rapids, Mich.; Turner Construction Co., Detroit
Architect: URS Corp., Southfield, Mich.
Submitted by: Turner Construction Co.
To read about additional Best Projects Winners, click here.


