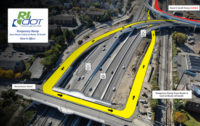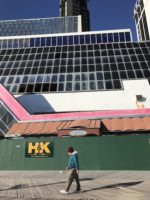This meticulous historic restoration returned key public spaces of the 96-year-old Hotel Blackhawk in Davenport, Iowa, to their original glory, while a new, adjoining structure serves as a grand entrance for the 191,000-sq-ft facility.


The arriving guest observes similar treatments for each structure, including brick with stone accent bands. While the 1915 facade incorporates decorative rounded cornices and Greek pediments, the addition uses similar motifs with a more contemporary palette of geometric forms, including sharper corners and straighter lines. Both the original and new hotel structures are fitted with striking glass and steel canopies, providing a modern touch that visually unites the two buildings.
With much of the original interior marred by fire and modifications, many ornamental details no longer existed, requiring members of the design team to search photo archives at local libraries, locate old postcards and gather information from the community. Work also centered on recapturing the original depth and volume of spaces, which in one instance called for the removal of an intermediate floor to rebuild a dramatic two-story lobby and skylight.
To improve sight lines, the developer requested removal of a column rising within a staircase, a task that entailed constructing two new columns that extend from the basement to the base of the third floor. Crews also were required to bridge and support all columns located above the column targeted for removal.
Although additional plans called for drilling new micro piles in the basement, crews were unable to place the rig below grade because of its size, prompting workers to shore the first floor in order to locate the rig there.
The project team employed mock-ups to ensure that subcontractors met all standards for quality and craftsmanship. If components didn't conform to the mock-ups, subs were required to perform remedial work at their own expense. The finished facility is now home to 120 guest rooms and 11 extended-stay suites.
Key Players
Owner/Developer: Restoration St. Louis, St. Louis
GC: BSI Constructors Inc., St. Louis
Architect: SP Architects, St. Louis
Structural Engineer: KPFF Consulting Engineers, St. Louis
M/E/P Engineer: Jarrell Mechanical Contractors, Earth City, Mo.
Submitted by: BSI Constructors Inc.
To read about additional Best Projects winners, click here.


