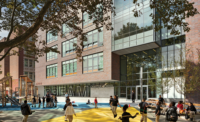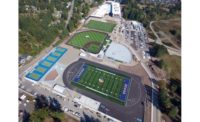The 51,000-sq-ft Early Learning Center opens a window to the world by positioning glazing and other elements at heights compatible with the three- to five-year-olds who attend school there.


The approach reflects efforts to design a space that facilitates a sense of discovery and learning while providing 350 children, many of whom are developmentally challenged, room to grow physically, emotionally, socially and intellectually. The child-height glass walls, for instance, provide a connection between classrooms and surrounding spaces.
Themed main break-out areas for mathematics, science and reading run along a semi-private circulation corridor serving as a transition to outdoor activities and support spaces.
Along with earth-tone color palettes and infusions of natural light, the building's casual arrangement of corridor spaces is intended to echo the experience of meandering through a forest.
Outside, a pair of secured courtyards provide playground and equipment options for students to develop specific motor skills within a secured setting. A cushioned, poured-in-place surface below equipment stations not only softens falls, but absorbs and redirects stormwater to catch basins, providing young learners a lesson in conservation.
The new facility adjoins an existing elementary school, where early-learning classrooms were previously sited. Reallocation of these and other spaces allowed team members to locate administrative offices in the school, resulting in a facility capable of supporting expanded services for district residents.
The design-build team collaborated with the school district from the outset to identify program requirements, project objectives, budget issues and schedule and milestone dates.
During design, the preconstruction manager continually consulted design team members while performing cost estimates. As plans became more detailed, estimates became more refined, with a guaranteed maximum price defined well before the completion of construction documents.
Early Learning Center, Des Plaines, Ill. Key Players
Owner: Des Plaines Community Consolidated School District 62, Des Plaines, Ill.
General Contractor: Wight Construction, Darien, Ill.
Architect: Wight & Co., Darien, Ill.
Structural Engineer: Larson Engineering Inc., Naperville, Ill.
Mechanical Engineer: 20/10 Engineering Group, Schaumburg, Ill.
Submitted by Wight & Co.




