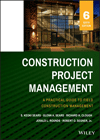From 24 ft above grade to 60 ft below it, the $88.4-million Ford Center variously incorporates multiple concrete systems that include pan joists, beams, girders, shear walls, columns, slab on grade, pile caps and auger cast piles—more than 13,000 cu yd of cast-in-place concrete in all.
Structural-steel framing above a concourse rests atop a concrete superstructure supported by a deep foundation system of auger cast grout piles and pile caps. Due to site constraints, the superstructure cantilevers more than two dozen ft over surrounding sidewalks to support the steel framing.
A system of cantilevered girders extends up to 25 ft from their last column support to provide a base for 40-ft-high columns, a solution that relied upon high-strength concrete and extensive use of steel reinforcement.
The schedule called for high- and early-strength concrete demonstrating low shrinkage properties. Due to their considerable expertise, local contractors were able to work with a ready-mix supplier to develop mixes that met both schedule and structural requirements.
Concrete also proved adequate for the task of incorporating a radial building grid and curved structural elements into the design, according to team members, who say they achieved geometries that would have been impractical, if not impossible, with other materials.
Ford Center also incorporates an array of recycled or regionally sourced materials, including structural glue-laminated timber, glass, masonry, stone and metal panels.
Challenging soil conditions and ground-motion parameters required careful attention to seismic design and detailing.
The 278,000-sq-ft sporting facility, which serves as a permanent home to University of Evansville basketball teams, is expected to draw 300,000 patrons in its first year and assist in revitalizing Evansville's downtown corridor.
In addition to stadium-style seating, Ford Center houses more than 20 luxury suites and loge boxes, six full-size concession stands, several concession kiosks, more than 20 restaurants, four passenger elevators and a pair of escalators.
Ford Center, Evansville, Ind. Key Players
Owner: Evansville Redevelopment Authority, Evansville, Ind.
CM: Hunt Construction Group Inc., Indianapolis
Architect: Populous, Kansas City, Mo.
Structural Engineer: American Structurepoint Inc., Indianapolis; Thornton Tomasetti, Kansas City, Mo.
Submitted by Hunt Construction Group





