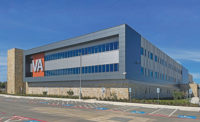Cleveland Clinic's 110,000-sq-ft Data Center places as much emphasis on image as infrastructure, an approach intended to bolster the clinic's brand, both as a matter of aesthetics and operational efficiency.
The facility's modernist vocabulary incorporates brick, glazing and ornamental metal that recall other facilities on the clinic's campus.
Though the decision to construct a two-story facility resulted in higher structural costs, it also accommodated shorter electrical runs since electrical rooms are directly below the data hall.
Prior to construction, project team members employed building information management to integrate complex mechanical, electrical and plumbing systems, portions of which were prefabricated to accelerate the construction schedule.
Cleveland Clinic Data Center, Cleveland Key Players
Owner: Cleveland Clinic, Cleveland
General Contractor: Gilbane Building Co., Cleveland
Architect: Gensler, Chicago
Structural Engineer: Thornton Tomasetti, New York
MEP Engineer: Syska Hennessey Group, Atlanta





