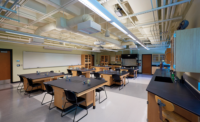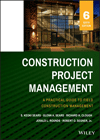This exhibit hall, an addition to the existing St. Louis Science Center, shines a spotlight on specialized lighting, air-quality and acoustical systems, as well as other features critical for contemporary exhibit space. These include floor areas and ceiling heights sufficient to support large displays, ease of access to utilities, ease of load out for traveling exhibits, ease of access for visitors and energy-efficient temperature and humidity controls for the protection of fragile objects.
To ensure all systems and components performed as intended, project team members participated in commissioning coordination meetings that specified expectations, inspection schedules and start-ups for critical systems, each of which was monitored in a matrix. The project ultimately was completed on schedule and with zero change orders.
However, the team negotiated unusual site constraints, including an underground tunnel that routes the River Des Peres across the property. To circumnavigate the tunnel, the team sited the facility near a sidewalk linking visitor parking and the center's entrance.
To promote visitor safety, the construction manager worked with center personnel to coordinate construction with activities involving parking, tour buses and pedestrian access.
The collaboration extended into construction, during which the CM hosted a series of lunches to facilitate communication among subs and members of the center's facilities staff.
With basement excavation occurring only 8 ft from the sidewalk, crews constructed a covered walkway to ensure the safety of the 900,000 visitors who visited the center while Boeing Hall was under construction. They also completed key activities, such as the lifting of steel near public spaces, before the center opened each day.
While building the protective walkway, crews installed Plexiglas portals at various junctions so that visitors could learn more about the art—and science—of constructing an exhibit center.
St. Louis Science Center Boeing Hall, St. Louis Key Players
Owner: Saint Louis Science Center, St. Louis
CM: Alberici Constructors Inc., St. Louis
Architect: Peckham Guyton Albers & Viets Inc., St. Louis
Structural Engineer: Alper Audi, St. Louis
MEP Engineer: KJWW Engineering Consultants, St. Louis
Submitted by: Alberici Constructors Inc.







