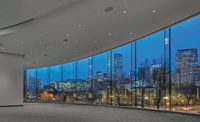Best Projects Cultural Award of Merit Cranbrook Art Museum and Collections Building
Issues of preservation and modernization figured prominently in the renovation and 37,000-sq-ft expansion of the Cranbrook Art Museum and library, originally designed by father and son architects Eliel and Eero Saarinen.


In addition to replacing mechanical and electrical systems, plans called for integration of exhibit lighting with original Saarinen light fixtures, all while ensuring that new systems performed in accordance with stringent conservation criteria.
The same held true of the addition, where the exterior cladding complements the original masonry-clad museum.
Spaces within express common materials in unique ways, from rough masonry wall planes to steel and wood thresholds.
Cranbrook Art Museum and Collections Building, Bloomfield Hills, Mich. Key Players
Owner: Cranbrook Educational Community and Cranbrook Academy of Art & Art Museum, Bloomfield Hills, Mich.
General Contractor: Frank Rewold & Sons, Rochester, Mich.
Designer: SmithGroupJJR, Detroit
Submitted by: SmithGroupJJR


