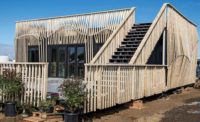When a new $90-million classroom and lab facility at University of Illinois is completed next year, the sum of its sustainable parts will total net-zero. Put another way, the 230,000-sq-ft College of Electrical and Computer Engineering Building (ECE), currently under construction in Urbana, will only consume as much energy as it harvests. To date, the Department of Energy has classified only a handful of U.S. facilities as net-zero energy buildings, the majority of them no larger than 15,000 sq ft.
The university has something larger and more far-reaching in mind. ECE will not only serve as a template for future campus facilities, but advance a campus-wide initiative to achieve carbon neutrality by 2050.
"From Day 1, the challenge was to build the most energy-efficient building in the world, or something close to it," says Phil Krein, a professor of electrical engineering and chair of the college's new building committee.
"One of the challenges of going net-zero with a building of this size is that the higher you go to satisfy program requirements, the more difficult it becomes to supply space for renewables," says Paul Parry, principal with project mechanical engineer KJWW Engineering Consultants, Rock Island, Ill. "Anytime you go higher than two stories, it's going to be tough."
Here, project team members were contending with a three- to five-story structure. To accommodate a 300-kW photovoltaic array capable of generating 11% of the facility's electricity, planners say they utilized every available inch of ECE's 42,000-sq-ft roof. "Even then, we fell a little short," says Parry.
The project team also is introducing a formidable array of energy-saving systems to the structure, which consists of separate classroom, laboratory and office wings joined by a central atrium. In addition to a thermal envelope incorporating solar shading, crews are equipping the facility with displacement ventilation cooling for classrooms, an auditorium and atrium; chilled-beam cooling for offices, labs and corridors; an airside economizer for displacement ventilation; energy-recovery wheels on ventilation air; and heat recovery chillers to produce heating water and waste chilled water fed to a campus system.
Plans also call for occupancy sensors for lighting and ventilation in addition to extensive use of LED lighting
First costs are about 5% to 8% higher than for buildings of comparable size and use, says Krein. "But we're looking at an energy payback of a little less than eight years, which is pretty quick for a 100-year building," he says.
It's no accident the university upped the ante with a building devoted to electrical engineering, even if planners found certain program components, including a planned 4,000-sq-ft clean room, at odds with a building intended to achieve net-zero energy consumption. "Clean rooms are so energy intensive they almost present a competing agenda," says Tim Tracey, design principal with project architect SmithGroup/JJR, Chicago.
"Lab buildings in general generate large internal loads," adds Dave Bodenschatz, KJWW project manager. "Here, final loads weren't defined until we were well into design development, and they proved higher than we'd anticipated. Without the clean room, we would have exceeded ASHRAE 90.1 by 70%. With it, we exceeded the standard by 40% to 50%."








