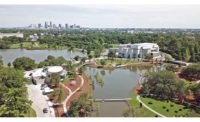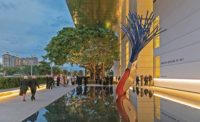Best Projects Award of Merit Cultural/Worship: St. Louis Art Museum Expansion
Operators of the St. Louis Art Museum, a facility built as part of the 1904 World's Fair, took a decidedly global approach when planning for a 200,000-sq-ft addition, pairing London- and U.S.-based architects to execute a modernist design.
Concrete abounds in the new East Building, with display spaces capped by a 40,000-sq-ft cast architectural coffered ceiling. In all, crews poured in place more than 1,600 cu yd of concrete to form the deeply recessed assembly, including a 48-in.-tall framework for rectangular coffers that filter natural light from above. As natural lighting changes, so does the visitors' experience of the concrete-clad facility.
Before construction, team members erected a full-scale mock-up of the assembly, with coffers represented by drywall to verify the lighting conditions and to test equipment incorporated in the ceiling.
During excavation, crews discovered large volumes of rock, which were crushed on site and incorporated into the base of a new parking structure.
To protect art and artifacts in the existing structure, workers used a seismograph throughout excavation to monitor vibrations; the instruments were able to measure movement to within 1/16 of an inch.
The project marked the most significant expansion in the museum's history.
St. Louis Art Museum Expansion, St. Louis
Key Players
Owner St. Louis Art Museum, St. Louis
General Contractor Tarlton-Pepper-KAI Joint Venture, St. Louis
Designer David Chipperfield Architects, London
Electrical Contractor Guarantee Electrical Co., St. Louis


