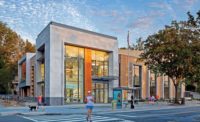Ping Tom Memorial Park's $12.5-million fieldhouse, located in Chicago's Chinatown, houses a six-lane pool, gymnasium, fitness center, club rooms and a 3,200-sq-ft terrace that overlooks the city's skyline. The facility provides a hub for adults and children alike to gather and socialize.
A towering steel canopy supported by 50-ft-tall columns marks Ping Tom's main entry while serving as a shading device for the terrace. Red metal exterior accents are inscribed with Chinese characters that translate to "Welcome."
A brick-paved plaza adjacent to the entry incorporates the Chinese symbol for luck. A rustic garden of native plants and culturally relevant landscaping provides space for relaxation.
As part of a design-build team, construction executives actively participated in the design phase, evaluating the constructibility of proposed materials and using real-time estimating to ensure the budget remained intact.
Team members contracted with a specialty consultant to execute design and permitting of the building's pool, while other team members completed the remaining site and building documents, forwarding them to the city of Chicago for permitting.
Ping Tom Memorial Park Fieldhouse, Chicago
Key Players
Owner Public Building Commission of Chicago
General Contractor Wight & Co., Chicago
Architect Wight & Co., Chicago
Structural Engineer Drucker Zajdel Structural Engineers Inc., Naperville, Ill.
MEP Engineer Environmental Systems Design Inc., Chicago
Civil Engineer Wight & Co., Chicago
Landscape Engineer Site Design Group, Chicago








