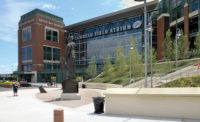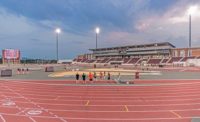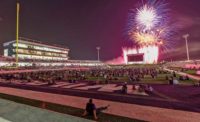Best Projects Award of Merit Sports/Entertainment: Lambeau Field Stadium Improvements
Improvements to Lambeau Field, home to the National Football League's Green Bay Packers, encompassed 350,000 sq ft of new and existing space, including the addition of 7,000 seats in the south end zone, new upper-level and rooftop viewing platforms in north and south end zones, a pair of new gates, high-definition video boards and a new sound system.


For structural support, crews erected 5,000 tons of steel, the equivalent of 27 tons per day. They also poured 8,000 cu yd of concrete and placed 150 facade panels. Trusses measuring 81 ft high, 21 ft long and weighing 40,500 lb were placed at heights of up to 150 ft.
With seating capacity of more than 80,000, Lambeau ranks as the third-largest NFL stadium.
Lambeau Field North & South End Zone Stadium Improvements, Green Bay, Wis.
Key Players
Owner Green Bay Packers Inc., Green Bay, Wis.
General Contractor Miron Construction Co., Neenah, Wis.
Designer Elkus Manfredi Architects, Boston
Structural Engineer Thornton Tomasetti, Kansas City, Mo.
MEP Engineer Thunderbird Engineering Inc., Milwaukee
Civil Engineer GRAEF, Green Bay, Wis.



