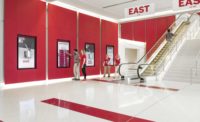Best Project Specialty Contracting: Simon Skjodt International Orangutan Center
Equal parts habitat, exhibit and research facility, the $26-million Simon Skjodt International Orangutan Center at the Indianapolis Zoo presented a high degree of difficulty in forming and placing concrete, in one instance due to varying radii among perimeter walls, each too large for a conventional radius-form system.


To address the issue, Indianapolis-based concrete contractor Midwest Constructors fabricated aluminum gang forms, with plywood shimmed to create light radii for panels.
Other geometric challenges awaited the contractor in Skjodt's Orangutan Day Room, where 60-ft-high concrete walls infill between structural-steel columns. With walls tilting and folding to follow the irregular geometry of structural steel, Midwest relied extensively on 3D modeling to construct formwork.
Tight tolerances in steel fabrication and erection precluded prefabrication or reuse of forms. Accordingly, each was constructed in place, by hand, to adhere to the angle and batter of in-place steel.
Timely completion of the walls was a critical task to closing the building and proceeding with subsequent work. However, crews were limited to forming only two of the 10 sections at a time, due to the amount of space that the shoring equipment required.
All phases of concrete work were integrally linked, requiring 100% completion of one phase before commencement of the next. Lower-level battered walls, for instance, support a main level structural deck, which shoulders loads of upper-level battered walls. As a result, concrete work could not deviate from schedule.
Among other benefits, the finished concrete helps maintain comfortable temperatures for the animals, particularly during the winter months. The material also proves useful in meeting federal sanitation standards, which require washable walls for zoos.
The center, slightly larger than a pair of football fields, includes a 150-ft-tall tower and a 1,200-ft-long aerial cable. In addition to providing unique perspectives and opportunity for interaction, the exhibit serves as a vital education, research and conservation center for a critically endangered species.
Simon Skjodt International Orangutan Center, Indianapolis
Key Players
Owner Indianapolis Zoological Society
General Contractor Turner Construction Co., Indianapolis
Architect Browning Day Mullins Dierdorf, Indianapolis
Structural Engineer Fink Roberts and Petrie, Indianapolis
MEP Engineer Circle Design Group Inc., Indianapolis
Civil Engineer Silver Creek Engineering, Indianapolis
Concrete Contractor Midwest Constructors, Indianapolis

