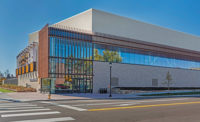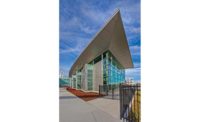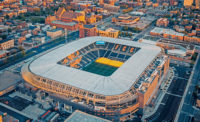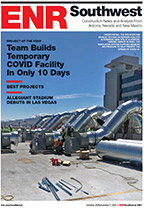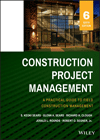Additions and renovations for the $74.5-million Camp Randall Stadium Student-Athlete Performance Center encompassed more than 250,000 sq ft of space and involved a pair of existing facilities, McClain Field House and Camp Randall Stadium.


In addition to an academic center—the new 30,000-sq-ft Fetzer Center for Student-Athlete Excellence—the project team built strength and conditioning facilities, a training room and locker and equipment rooms. A new, below-grade tunnel links locker rooms and the playing field.
Although team members worked to phase construction around athletic and academic calendars, they occasionally contended with 80,000 fans on game days and stadium tours on non-game days, posing significant challenges for schedule management. Among other tactics, the team designated a dedicated event coordinator to mediate between the project team and athletic department to ensure that work occurred safely without impacting stadium activities.
To promote safety, team members provided visitors with site maps and ensured all pathways were clearly lit and identified.
Once work was under way, team members appointed a quality control manager to review activity on a daily basis, identify items deviating from construction documents and track corrections. The manager additionally canvassed the site with an architect's representative on a weekly basis and served as point of contact for questions and clarifications among crews.
Building the tunnel called for locating a trench 20 ft below portions of the 60-year-old stadium foundation. A 3D model created during design incorporated laser scan data of the existing structure and tunnel to verify feasibility and demonstrate spatial relationships between the tunnel construction and the existing structure, including excavation layouts for concrete walls. Modeling assisted in minimizing the excavation footprint to one-third the original size, allowing adjacent work to proceed simultaneously. In all, reduced site disturbance shaved two months off the schedule, team members say.
Crews worked two shifts to complete key stadium phases in time for University of Wisconsin's first football game.
University of Wisconsin Camp Randall Stadium Student-Athlete Performance Center, Madison, Wis.
Key Players
Owner State of Wisconsin Division of Facilities, Madison
General Contractor JP Cullen, Janesville, Wis.
Architect Berners-Schober, Green Bay, Wis.; VOA, Chicago
Structural Engineer Arnold & O’Sheridan Inc.
MEP Engineer PSJ Engineering Inc., Milwaukee
Civil Engineer Smith GroupJJR, Madison, Wis.

