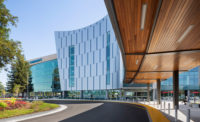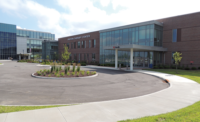The $11.2-million, 65,000-sq-ft Wheaton Franciscan Healthcare Franklin Medical Office Building was constructed in only 10 months, with work commencing in late fall and extending through the winter.


Among other measures, team members installed temporary heating and erected a fully scaffolded plastic enclosure to allow masonry work to continue during adverse weather conditions.
Come spring, poor soil and wet weather required application of lime kiln dust to stabilize conditions prior to construction of a parking lot.
Despite the hectic pace, the project incurred no safety incidents or lost-time injuries, a feat contractor Riley Construction attributes to an aggressive safety program led by a full-time safety manager and supported daily by a field safety specialist, superintendents, subcontractors and their crews.
Safety training and awareness sessions occurred weekly during the project, with meeting topics ranging from fall protection, electrical, forklifts and scaffolding to aerial lifts, scissor lifts, ladders, rigging, machine guarding and temporary heating.
Efforts were augmented by daily safety inspections and daily job hazard analyses performed by construction superintendents.
Wheaton Franciscan Healthcare Franklin Medical Office Building, Franklin, Wis.
Key Players
Owner Wheaton Franciscan Healthcare, Glendale, Wis.
CM Riley Construction, Milwaukee
Architect Eppstein Uhen, Milwaukee
Structural Engineer Pierce Engineers, Milwaukee
MEP Engineer JF Ahern Co., Milwaukee
Civil Engineer Joehnk Engineering Group






