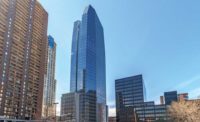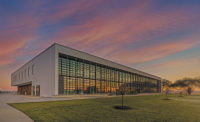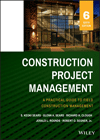Downtown Detroit's 10-story Z, so named for its zig-zagging floor plate, combines a 1,300-space parking structure with the works of more than 27 mural and graffiti artists from around the world. It also includes vehicular charging stations and 33,000 sq ft of retail space.


Its unique mix of uses seeks to attract a younger demographic to the city's central business district. Forms are likewise unique, with irregularly shaped and spaced openings mimicking picture frames along the concrete structure's elevations. At corners, brightly lit, glass-enclosed stair and elevator towers promote wayfinding while serving as beacons to the structure.
LED lighting within can be customized to achieve a variety of patterns, and digital signage can be customized for special events.
The precast facade plays both an aesthetic and structural role, incorporating custom stainless-steel fabrications and clips to tilt and align members and maintain uniformity across control joints.
Despite unforeseen challenges, project team members executed the project on time and under budget. In one instance, the discovery of obstructions, including debris from former buildings on site, delayed foundation work by six weeks. Further delays resulted from flooding at the precasting facility, which halted production for three weeks.
Due to strategic planning, delays didn't impact the completion date, with crews further closing the gap by working extended shifts, project leaders say.
Installation of sanitary sewers and water and gas lines called for reconstruction of an alley and underlying infrastructure, a task that required months to complete. As work progressed, the construction team worked closely with the city and neighboring businesses to ensure service interruptions occurred only during low-demand hours, chiefly in the early morning and late at night.
Crews took the initiative of extending usage of new utilities to surrounding buildings with hopes that occupants would benefit from the improvements.
Since its completion, the Z has attracted a unique mix of tenants, including Punch Bowl Social, Citizen Yoga and 7 Green.
The Z, Detroit
Key Players
Owner Bedrock Management, Detroit
General Contractor Sachse Construction; Colasanti Construction, Detroit
Designer Neumann/Smith Architecture, Southfield, Mich.
Structural Engineer Rich & Associates, Southfield, Mich.
MEP Engineer Strategic Energy Solutions, Berkley, Mich.
Civil Engineer Giffels-Webster Engineers Inc., Detroit









