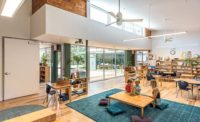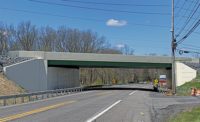Best Small Project: The Cube
The 1,000-sq-ft glass structure known as The Cube provides Westfield Old Orchard, an upscale, outdoor shopping center in suburban Chicago, a freestanding, climate-controlled venue for promotional events, community performances, interactive displays and live entertainment.


A near-invisible structural system enhances displays while a pair of kinetic walls transition the structure to an open, naturally ventilated space suitable for concerts during warmer months.
The structure appears simple, but it required tight coordination to achieve the desired transparency. As built, facade panels featuring dual-layered tempered lites and a laminated ionoplast interlayer bear on embedded channels and are supported at vertical joints by glass fins comprised of triple-layer tempered lites and ionoplast interlayer. Structural silicone unites fins and panels along vertical edges. At roof level, steel plates embedded into fins transfer facade loads to four steel columns, each inset in a corner.
The desire for transparency likewise compelled team members to conceal MEP components in small column enclosures and ceiling space, requiring use of real-time data and building information modeling to detail and install components within tight space constraints. The resulting plan locates custom electrical power panels in column enclosures and conceals heat pumps in ceiling spaces, with condensers situated in a depressed mechanical roof well. The HVAC system is supplemented by a self-regulated electric radiant heat system within The Cube's concrete floor slab.
Long fabrication times and a tight schedule prompted the order of glazed members prior to completion of design, with extensive coordination required among architect, engineers, contractors and subcontractors to achieve the desired fit once members arrived on site.
During construction, the contractor coordinated closely with mall management to promote safety and minimize impact on shopping center patrons and tenants. Demolition, steel erection, mobilizations and demobilizations were performed during night shifts, when Old Orchard was closed to the public.
The Cube, Skokie, Ill.
Key Players
Owner Westfield Group, Wheaton, Md.
General Contractor Graycor, Oakbrook Terrace, Ill.
Architect JGMA, Chicago
Structural Engineer Thornton Tomasetti, Chicago
MEP Engineer Syska Hennessy Group, Chicago
Civil Engineer Cross Engineering, Northfield, Ill.

.jpg?height=200&t=1642102393&width=200)

