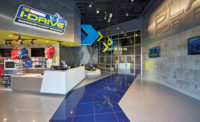HOK Designs Itself Into a New Space
Best Interior Design/Tenant Improvement


The HOK New York Office project had several challenges to overcome to achieve a smooth and successful delivery of its office space in midtown Manhattan, the first being a short and demanding schedule. To meet the challenges, the firm's Advance Strategies Group established a “change champion” team representing a cross-section of the office.
With just under two months to execute the design and documentation phases of this $5.4-million project, the team implemented a precise modeling effort that began with laser scanning of the existing space to be fitted out. In this case, it was the sixth floor of a 1960s-era building with a total area of about 28,000 sq ft.
From the scanned model, the team coordinated several designs and used building information modeling to simulate construction sequencing, early clash detection and continuous design orchestration throughout drawing phases.
One of the more tangible obstacles was working with a low ceiling height. HOK strived for an open and collaborative environment while maintaining a streamlined classic aesthetic. To achieve this, designers grouped duct work, sprinklers and lighting into a core zone, which allowed most of the ceiling space to remain open, high and clean. The firm says that this put added pressure on the BIM effort to work with decreased tolerances, focus on potential trade clashes and evaluate constructability early on in the process.
HOK credits BIM and other technologies as well as the team's integrated project-delivery relationship with helping to complete the project in about half the time as a typical project of this type.
“Some say when it comes to designing for yourself, you can be your own worst enemy,” says Rick Focke, principal at HOK. “It's difficult to make decisions, and there can be too many egos involved.” HOK established a management committee, detached from day-to-day activity, to overcome this, he adds.
The office, located on the west side of Bryant Park, had to be conveniently located for employees and had to reflect the corporate culture. “Our offices would become the physical embodiment of HOK's core values,” including sustainable design, says Carl Galiot, senior principal.
Executives say they targeted LEED-Platinum certification and ecological sustainability in the project. Studies on transportation, materials, lighting and environment provided the foundation for the team's sustainable strategy, which includes a 40% reduction in energy use.
HOK New York Office, New York City
Key Players
Owner: HOK, New York
Architect: HOK, New York
General Contractor & Construction Manager: Structure Tone, New York
Structural Engineer: Gilsanz Murray Steficek, New York
MEP: WSP Flack + Kurtz, New York
Consultants: Cerami Associates (acoustical and audiovisual)
Submitted by: HOK

