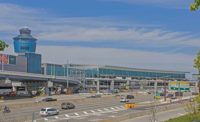Delta Terminal 4 Headhouse at JFK International Airport








Award of Merit: Airports/Transit
Extensive planning and coordination helped the Headhouse Project at JFK International Airport's Delta Terminal 4 take off. Work included adding 125,000 sq ft of new space, including two extensions and a major in-fill slab engineered as an independent structure on the building's fourth level. The project also included renovating 130,000 sq ft of existing terminal space while all 31 airlines there remained fully operational.
Throughout the project, the team had to plan and execute logistics and tasks around airline schedules and passenger activities. To that end, the construction manager created egress plans to show each project phase and keep all project stakeholders informed of ongoing and future construction activities.
The project's scope included an intricate baggage-handling system conversion from independent single-line conveyors to a fully integrated in-line screening system, all while maintaining baggage operation. The in-fill slab portion of the project required the removal of dual monumental stairs and escalators as well as relocation of utilities within the retail area. The team also expanded the terminal's security screening checkpoint, constructing 15 new lanes on the fourth level and six new lanes on the first level.
Crews completed more than 1.3 million hours of construction during the 26-month-long construction project.
Delta Terminal 4 Headhouse at JFK International Airprort, Jamaica, N.Y.
Key Players
Owner Delta Air Lines Inc.
Construction Manager Lend Lease (US) Construction LMB Inc.
Architect of Record Arup/SOM
Geotechnical Engineer Pillori Associates







