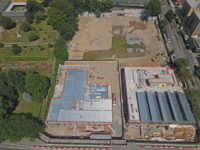Subs Help Inject Cost-Savings Into Hospital Project














When the project team for Winthrop University Hospital's new research building approached J&A Concrete about foundation work, the subcontractor was happy to provide a quote—along with an alternative proposal for a much different foundation package that shaved $2 million off the cost.
When Winthrop's team chose that route, the five-story, 95,000-sq-ft project became Nassau County's first to use an innovative foundation based on an underground stormwater storage system.
The experience validated Winthrop's decision to implement design assist, up-front payments to subcontractors for contributions during the planning stage of the $80-million project based in Mineola, N.Y. Winthrop's engineering department chose this path in 2010 because of its potential to combine value engineering with "value adding," says Joseph Burke, the hospital's vice president of engineering and facilities.
In April 2012, after naming Perkins Eastman the architect and Lend Lease the construction manager, the project team invited eight prime subcontractors to participate in the process and submit bids.
Team Lineup
"We had a team from every one of those eight subcontractors working side by side with our design team," Burke says. They met weekly and "each one of those subcontractors [helped build] the model … making smart decisions on constructibility of all the different elements, materials and methods."
The representatives from foundations, structural, mechanical and plumbing, fire protection and other trades would sit around a conference table with their laptops and contribute to the shop drawings, Burke says.
"You've got these people with tremendous depth of knowledge in their specific fields, and you make them part of the team," says Evan Weremeychik, associate principal at Perkins Eastman.
Inside and Out
Winthrop's team wound up selecting bids from all eight of the prime subcontractors in the design-assist process, in no small part because they knew the project inside out, Burke says.
The project team broke ground on the center in December 2012 and topped out in September 2013. The team is on target to finish this December even as it steers through significant challenges such as a tight jobsite and intricate features that include custom millwork and a multi-textured facade with glass curtain wall, cast stone and masonry with punched windows.
When it opens in January, the reinforced concrete and steel structure will house 15,000 sq ft of wet laboratories, a simulation center with high-tech mannequins that act out medical conditions, a 7,500-sq-ft vivarium, a 350-seat amphitheater and 35,000 sq ft of below-grade parking.
The extensive up-front planning helped the project advance smoothly, says Weremeychik, who started on the design with Winthrop's original architect, Columbus, Ohio-based Karlsberger Cos. Karlsberger went out of business in 2011, and Weremeychik moved to Perkins Eastman, which took over the design job.
The design aims to foster contact across laboratories for researchers, across clinical trial offices for doctors, across classrooms for medical students and across programming space for the community as they all work together to treat obesity, diabetes, premature infants, perinatal conditions, cardiometabolic disorders, chronic disease as well as Alzheimer's disease and arthritis.
Intellectual Collisions
"The idea is all about collaboration," Weremeychik says. "There are certain spaces within the building that are designed to get people to crash into each other. We call them 'intellectual collisions'—to create those spontaneous moments where you hear information and put your thinking on a different trajectory that [can lead] somewhere exciting."
The project won approvals from Mineola authorities in 2011 and received a $1-million grant from the New York State Long Island Regional Economic Development Council in 2012. It also has strong support from state and local officials, including Nassau County Executive Ed Mangano, who praised the center for creating new jobs and enhancing the local economy.
However, despite community support, the project team faced a major local hurdle in the form of a Mineola ordinance that requires new buildings to manage all rainwater drainage on site. With the building footprint covering nearly the entire site, the team needed to build drainage capacity underground, Weremeychik says.
The team considered a conventional approach of digging nine 30-ft-deep dry wells with 10-ft-dia tubes. This route, however, would have required the team to drive piles and conduct an extensive excavation.
The team interviewed several foundation subcontractors under the design-assist approach. "One of them came in and said, 'Here's my price for the way you guys have it drawn at this point, and here's $2 million less for the way I would suggest doing it,'" Weremeychik says.













