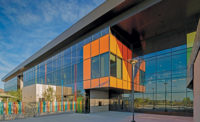Award of Merit: Higher Education/Research






Weill Cornell Medical College's Belfer Research Building, New York City

This $637-million project involved building a new structure with 13 laboratory floors and two mechanical penthouses, doubling the college's previous research space. The 18-story building includes three stories below grade. Its first two floors are academic spaces and the rest of the building features laboratories in an open layout.
The extreme depth of the bedrock—which averaged more than 70 ft deep—at this Manhattan site made the excavation process for the 480,000-sq-ft structure a major challenge. To complete the toughest parts of the excavation, the team employed blasting, which triggered the city's complex permitting and monitoring regulations. The general contractor credits meticulous coordination among all parties with maintaining uninterrupted concrete placement and excavation.
The contractor procured a single tower crane for concrete operations; the crane would remain on site to place all of the building's mechanical plant equipment. The firm says this eliminated the need to purchase multiple cranes with other subcontractors and to repeatedly dismantle and assemble them.
The contractor worked with the design team to determine where the crane could remain for five months after structure and facade concrete operations were concluded.
The narrowness of the street and sidewalk surrounding the project site added to the intensity of the rigging schedule. To address this, the site was divided into nine sections that were booked in advance to allow for crane operations to be performed alongside other work. Use of business information modeling's 4D capabilities to sequence the equipment rigging kept the crane operating and accommodated more than 120 rigging activities.
Key Players
Owner Weill Cornell Research College
General Contractor Tishman Construction
Lead Designer Ennead Architects
Structural Engineer Severud Consultants
Geotechnical/Site/Civil Engineer Langan Services
MEP Engineer Jaros Baum & Bolles
Environmental Engineer AKRF Inc.





