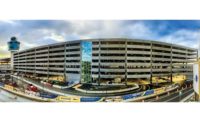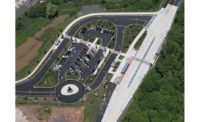Best Project: Airports/Tunnel






2nd Avenue Subway, 96th St. Station/Contract C 26005, New York City
The $370-million, cut-and-cover tunnel project included the construction of the shell of a new subway station that spans Second Avenue from 91st to 100th streets on the Upper East Side of Manhattan.
The project scope entailed the relocation of major utilities—sewer, water, gas, electrical and telephone—and the construction of slurry walls. It also involved the installation of secant–pile support of excavation systems; bracing for support of excavation; curb-to-curb roadway decking; and mass excavation.
The team placed a reinforced concrete base slab and worked on the underpinning of several buildings using jet grouting, compaction grouting, compensation grouting and mini-piles.
Major hurdles on this project included the extensive relocation of the utilities to the outside of the subway structure alignment while maintaining service to surrounding buildings.
The job required moving 3.5 miles of utilities over a 0.2-mile-long stretch on Second Avenue to within two 15-ft-wide corridors on each side of the street.
Utility work spanned a range, including from 6-ft-wide by 5-ft-high duct banks that were constructed to depths of 19 ft below grade as well as 3-in.-dia electric conduits installed 2 ft below grade. Some lines were installed along the alignment and within inches of existing buildings, which included modern high-rises and more than 100-year-old tenement houses.
The utilities relocation work took about 14 months, which the general contractor joint venture largely credits to constant collaboration among the various shareholders including several transit agencies, building owners and utility companies.
Another complex undertaking involved installing deep slurry walls to support excavation walls located just feet away from fragile buildings. It required particularly close coordination between the design and construction teams to successfully execute.
Using a tandem crane for some of the work, the team built 3.5-ft-thick reinforced concrete slurry wall panels varying in lengths of 60 to 120 ft on the east and west sides of the street. Spanning three city blocks, they serve as the main shell of the future tunnel.
Given the project's congested Manhattan location, all work had to be done with minimal disturbance to vehicular and pedestrian traffic as well as the general public.
One judge commenting on the difficulty of any New York City subway job, called this team's ability to move all of the utilities within a few feet of existing structures "pretty impressive."
Key Players
Owner Metropolitan Transportation Authority, MTA Capital Construction
General Contractor E.E. Cruz/Tully Construction JV
Structural/Civil/MEP Engineer AECOM/Arup
Slurry Wall and Jet Grouting Nicholson Construction Co.
Secant Pile Wall Underpinning & Foundations Skanska
Dewatering and Underpinning Moretrench
Temporary Works Designer Mueser Rutledge Consulting Engineers
Instrumentation Monitoring Geocomp
Electrical Work Hellman Electric





