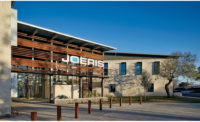General Funding Office Building
Office building construction has slowed in recent years, but that hasn't lessened the urgency of owners to have their new facilities built as quickly as possible—even if it means using unconventional methods.


Coastal Construction Co. faced this situation on the Miami office project for General Funding Corp. The 158,537-sq-ft, mixed-use office building features class-A office space, a multilevel parking facility, an elevated exterior meeting space and ground-level retail.
Additionally, the building's entire exterior features windows built with large missile impact-resistant glass, exceeding the requirements of the local code covering the first 30 ft.
Originally, the contractor expected to use a standard schedule plan for the project: construct the shell, then the exterior block walls, followed by installing the windows and then applying the exterior stucco finish.
Pushed by the owner, however, Coastal opted to advance the structure ahead of the final building design and start applying the stucco ahead of the window installation. This was accomplished by having the stucco contractor apply the last of three coats after window installation had been completed. According to Coastal, the resequencing shaved roughly two weeks from the overall schedule—and contributed to an estimated overall savings of more than a month when considering other resequenced work.
Another challenge was the project site's limited laydown area. To accommodate the tight space, and in order to make all of the concrete slab pours, contractors used the neighboring building's parking lot in the evenings—when it was empty—to stage the concrete pump truck operation.
Crews also erected the building's precast panels at night, which was the only time that they could use the project's lone tower crane without slowing down the other concrete work that was taking place during the day.
The project achieved Gold certification from the U.S. Green Building Council's Leadership in Energy and Environmental Design sustainable rating system.
Key Players
Owner: General Funding Corp. of the Bahamas, Miami
Contractor: Coastal Construction Co., Miami
Architect of Record: Nichols, Brosch, Wurst, Wolfe & Associates, Miami
Design Architect/Interior Design: EGAN l SIMON Architecture, Miami
Civil Engineer: VSN Engineering, Miami
Structural Engineer: Bliss & Nyitray, Coral Gables, Fla.
MEP Engineer: L. Triana & Associates, Miami
Project Manager: Rilea Group
Submitted by Coastal Construction Co.
This file has been updated with revisions to the project team list.



