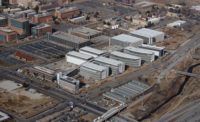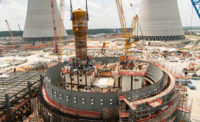The decision to have the contractor handle equipment procurement actually helped keep costs in check, says the Corps' Bugg. "That $16 million sounds like a huge modification, and it was, but that money was going to be spent anyway," he says. "We got a better deal from Turner than if the government had bought that separately."
Once these changes were incorporated into the design, the final building model took shape. "It was after that point that the BIM started to be the focus of design," Zugates says.
Prefab, Safety Benefits
The project team used BIM-enabled animations to help plan every aspect of construction, including how to move dirt around the site—which had a grade drop of about 230 ft from front to back—as well as crane placement and lifting plans. "BIM really enabled the execution planning during design," Miller says.
Some ceiling plenums are packed with utilities, making access for installing the fire-resistant drywall partitions difficult in locations where there is 7 ft 11 in. of ductwork and piping in an 8-ft-wide corridor, says Miller. BIM aided in identifying those locations early so crews could install drywall prior to the commencement of the overhead rough-in work. These "priority walls" were then inspected early by the fire marshal.
The heating, ventilating and air-conditioning system's variable air volume boxes, complete with piping and controls, were prefabricated at a local fabrication shop by subcontractor Brown-MMC. Ductwork was fabricated in Houston by McCorvey Sheetmetal.
The result, says Miller, was that, for site installation, "All you had to do is connect the reheat water and the controls, and it was done." Minimum and maximum air-flow settings were preset as well.
Other subs also made use of offsite preassembly and prefabrication as much as possible, including for piping, ductwork and electrical units.
The project's curtain wall contractor, Physical Security LLC, also got into the act, preassembling the glass components into the frames off site.
BIM also enabled early installation of anchors on the buildings' metal decks prior to placement of rebar and concrete instead of afterward.
Because the master BIM—and all early models provided by others—was oriented to a set of coordinates, crews were able to use robotic surveying instruments to determine the exact points for placing anchors from the floor above for the overhead rough-ins.
"Instead of folks standing on ladders and drilling upside down with hammer drills through metal deck, they're walking on metal deck and drilling and dropping anchors at their feet," Miller says.
The BIM also included worker tie-off points, which were attached to the structural steel at the fabricator.
"The model is what has enabled that level of prefabrication," says Miller.
"The quality is phenomenal," says Bugg, who adds that he has never heard a jackhammer on site. "Everybody who [visits] from the Corps and the government is impressed."
The factory fabrication environment has led to a "scary good" finish quality, Miller says. "The pieces have fit together almost miraculously."
Energy Efficiencies
To meet standards for federal buildings, the contract required a goal of attaining LEED-Silver certification through the U.S. Green Building Council's Leadership in Energy and Environmental Design green building rating program. Additionally, the new facility needed to be 30% more efficient than the ASHRAE 90.1 energy standard for buildings.














