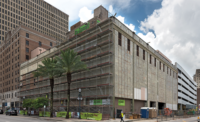Modern Office Rises Over Historic Savannah








Built in the heart of historic Savannah, Ga., the six-story, 65,000-sq-ft Cay Building sits atop a 1,000-space parking garage owned and operated by the city.

The garage presented weight limitations, as the building sits on 32 columns that extended down into the garage. The building veneer was supported with a series of steel angles and large cantilevered sections of slab. In an effort to keep weight off the slab, crews installed structural foam—sometimes 2 ft thick—below the slabs.
In one case, an entire bay, measuring 30 ft x 30 ft, required that its slab span all four columns on its corners and not sit on the slab just inches below. Crews formed this slab on a bed of sand. Once the concrete hardened, crews jetted out the sand below with a stream of pressurized water.
While serving a useful modern purpose, the building also strives to recall the architectural history of Savannah. The team worked closely with the Savannah Historic Board of Review to ensure the project complied with the historic guidelines required by one of the nation's oldest cities.
Built to house the offices of the U.S. Attorney for the Southern District, the building meets federal standards and includes blast-resistant windows. Due to the site's coastal location, the windows also had to meet hurricane specifications.
Key Players
Contractor New South Construction Co., Atlanta
Owner Holder Properties, Atlanta
Lead Design Firm Sottile & Sottile, Savannah
Structural Engineer Thomas & Hutton, Savannah







