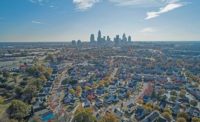Knights Minor-League Ballpark a Big Hit for Charlotte








While the fundamental rules of baseball have been in place for more than a century, a combination of innovative tactics and the latest technology tools were essential in constructing BB&T Ballpark, the $54-million, 10,000-seat home of the Charlotte Knights.
As is often the case in urban locations, the 8.5-acre site in Charlotte's uptown area presented a host of underground issues, both known and unknown. The project team discovered old foundations, fuel storage tanks, brick structures and artifacts. In addition, many existing utility as-builts often proved to be inaccurate. Handheld tablets enabled the team to create project as-builts and real-time RFI submittals and expedite document and punchlist review. A robot deployed inside the storm drain system provided a true "inside look" for layout and coordination.
Another subsurface surprise, contaminated water, threatened to delay excavation of the site to the ball field's designed location 17 ft below street level. To keep the project moving, the team improvised a temporary solution—regrading a slope to incorporate a filtration system that channeled stormwater to steel frac tanks. Contractors then hauled stormwater to an approved offsite disposal location while awaiting state approval to use the city stormwater system.
Meanwhile, the design of BB&T Ballpark took shape with the construction and design teams using BIM to create and review virtual models. To reflect the character of uptown Charlotte, the brick and storefront window exterior features found on existing buildings are combined with the stadium's painted exposed steel structure. Crews applied an exterior insulation and finishing system to all second-story locations as well as extra reinforcement to withstand baseball impacts.
The field is strategically oriented to showcase views of the city skyline from home plate, resulting in the right field fence being only 315 ft away—10 ft less than the preferred distance for minor-league ballparks. To compensate for this, the outfield fence is 4 to 5 ft taller in that section.
Another feature, the stadium's 30-ft by 80-ft high-definition video board, required the project team to consider the future. With no design in place for a proposed hotel and office building that will rise next door, contractors developed a pier-and-caisson system to support the video board and accommodate future build-out.
The Knights completed their first season at BB&T Ballpark with a total attendance of nearly 670,000, breaking the city's previous baseball attendance figures by more than 35%. Fans enjoyed a variety of viewing options, including 22 fully furnished luxury suites, grassy seating berms beyond the outfield, tiered dining terraces and a picnic area.
Best Sports/Entertainment - BB&T Ballpark, Charlotte
Key Players
Contractor Rodgers Barton Malow Leeper (Joint Venture), Charlotte
Owner The Charlotte Knights, Charlotte
Architect Odell Associates, Charlotte
Engineer City of Charlotte
Civil Engineer Kimley-Horn & Associates, Raleigh






