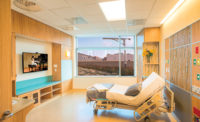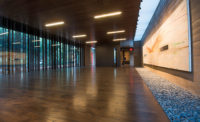Best Retail Project: Harmon Corner Retail Center
Las Vegas Strip Retail Builders Juggle Traffic, Pedestrians


Think you've built on some tight sites? Try being squeezed into a narrow space surrounded on three sides by other buildings along the Las Vegas Strip at one of the busiest pedestrian and traffic intersections in the country.
That's the challenge that faced designers and builders of Harmon Corner, a project that moved forward at a time when virtually all other construction work had ceased on the Las Vegas Strip due to the recession.
The 2.16-acre site left builders without an inch to spare. Zero lot-line conditions existed on the north, east and southeast sides, bordered by a large Planet Hollywood and the Miracle Mile Shops.
With thousands of pedestrians passing in front of the site every day, safety was a major concern. Since the sidewalks and an existing pedestrian bridge had to remain open, contractors installed overhead protection, scaffold screening and catch nets to protect passersby. Project team members walked the perimeter of the building daily to ensure that any loose debris was secured or removed.
The retail building's design took advantage of the high-traffic flows by providing ample entry and exit points for pedestrians. "We had to consider how the building would become a part of the sidewalk and address wayfinding concerns with a very large concentration of foot traffic," says Eric Roberts, vice president of design firm SH Architecture.
Pedestrians can travel through a second-floor entryway via the existing pedestrian bridge that crosses Las Vegas Boulevard. In addition, a new pedestrian bridge crossing over Harmon Boulevard was constructed as part of the overall project, offering another direct entry point for up to 80,000 pedestrians daily.
A critical juncture was reached when public access to the new pedestrian bridge first opened up. "People began to flow like a river," says Matt Woodmansee, PENTA Building Group project manager. "The Strip is a busy place, and the major flow of people at opening was certainly a milestone and a sight to behold."
The site restrictions weren't limited to the edges. High-voltage power lines above the site and county restrictions limited the options for where to place a crane to erect the three-story steel and composite deck structure. Steel erection against adjacent properties was limited to just a few hours every night when those businesses were closed.
A radiused facade follows the angles of the street corner, and a massive 310-ft by 72-ft parapet extends above the roofline to support a dramatic high-resolution LED screen. The LEED-Silver building will accommodate 15 tenants.
Key Players
Contractor: The PENTA Building Group, Las Vegas
Owner: BPS Partners LLC, Las Vegas
Lead Design: SH Architecture, Las Vegas
Structural Engineer: Mendenhall Smith, Las Vegas
Civil Engineer: Lochsa Engineering, Las Vegas
MEP: JBA Consulting Engineers, Las Vegas
Subcontractors: Hansen Mechanical; Bombard Electric; Schuff Steel; Giroux Glass; Performance Contracting Inc. (all Las Vegas)
Submitted by The PENTA Building Group



