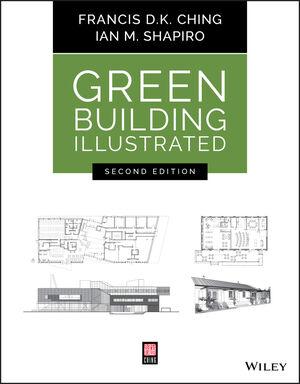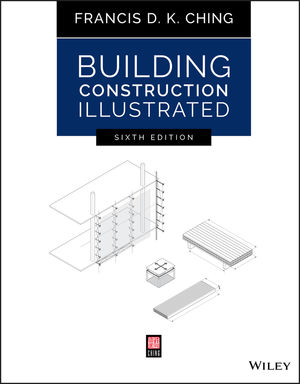Historic Phoenix Federal Building Reborn as College Student Center
















Revamping an 80-year-old building is not the norm in a city like Phoenix, where most residents obsess over the newest mall or subdivision. But students returning to Arizona State University's downtown Phoenix campus this month are studying and conducting student government within "new" digs built long before their parents were born.
ASU was granted usage in most of the U.S. Post Office Building on Central Avenue after ownership was transferred from the federal government to the City of Phoenix, which partners with ASU on all its downtown campus projects. The school's challenge was to adapt part of the aging interior into a modern facility, dubbed the Student Center @ the Post Office, complete with a high-tech learning center, recreation/social spaces and meeting rooms for dozens of student organizations.
The new student engagement facility was "initiated by ASU students who were interested in having a comparable level of experience at each of the four ASU campuses in the Valley," says Michael Coakley, associate vice president of educational outreach and student services at ASU.
Originally designed by local architects Lescher & Mahoney, the Spanish Colonial Revival-style building was built in 1936. Intended to be a six-story building, only three floors (two above ground) were ever built. Many of the building's systems were over-designed in case the extra floors were added later, says Don Mellow, project manager with Caliente Construction, Mesa, Ariz., the general contractor on the makeover.
While a small post office still operates in the building, most of the space—which included a mail sorting warehouse, loading docks and storage—was left unoccupied after a new main post office opened in 1968.
Architecture firm Holly Street Studio, Phoenix, was charged with reinventing 32,500 sq ft of the unoccupied basement and south side of the first floor. The post office, some small offices on the north side of the building and the historic exterior were left untouched. A new elevator is under construction, and the building's second floor will undergo renovation in a future phase.
Awarded design of the project in early 2011, Holly Street Studio sat down with students—who funded the $4.7-million project through facilities fees—to see what their needs and expectations were. "It was important to have their voices heard from the very beginning," says A. Ben Perrone, project architect.
A user group comprised of students and staff worked with the architects to develop the program for the new facility, Coakley says. "They stayed involved with the project from the initial discussions with the design professionals through construction," he adds.
With the goal of creating as bright and open a space as possible, designers knew they wanted to cut a large hole in the first floor plate to the lower level. But it was the revelation that the post office had existing skylights that brought their concept together. "When we did the first walkthrough, our reaction was immediately that we had to use the skylights because they were so cool, they were huge, and if we were going to go into the basement anyway, it made perfect sense," Perrone says.
But the building had some surprises in store for the builders as demolition began. "Cutting a hole in a floor that didn't intend to have a hole cut there was something that had to be carefully engineered and executed to make sure we didn't have any structural problems," Mellow says.












