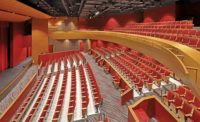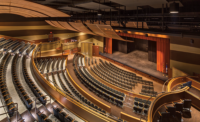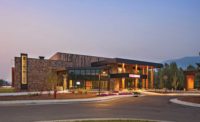Award of Merit, Cultural/Worship: White Rock Visitor Center
As the first project built under the White Rock Center Master Plan/Economic Development, the White Rock Visitor Center serves as a gateway to the region. The design takes inspiration from the environment, with stone walls connecting the building to the bluff behind. The impact of indigenous cultures are reflected in the exposed wood shell that opens outward to create an inviting presence while reinterpreting the vernacular architecture of this mountain community. The management of light in the overall design was important to the building owner. The ceiling is uplighted, vertical light coves are located behind the reception desk and acrylic panels are recessed into the wall and backlit to provide a glowing backdrop for local pottery.

White Rock Visitor CenterWhite Rock, N.M.
Key Players
Contractor Gerald Martin, Albuquerque
Owner Los Alamos County, Los Alamos, N.M.
Lead Design Mullen Heller Architecture PC, Albuquerque
Structural Engineer Walla Engineering Ltd., Albuquerque
MEP Engineer Sonalysts Inc., Albuquerque
Civil Engineer Wilson and Co., Albuquerque
Landscape Architect Consensus Planning, Albuquerque
Lighting Consultant Illumination Strategies, Albuquerque



