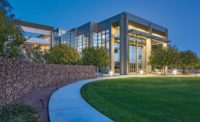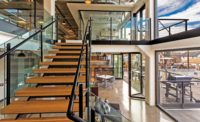Best Project, Renovation/Restoration: Historic post office morphs into student hub






The Arizona State University Student Center project is an adaptive reuse of a building that opened in 1936 in what was then the outskirts of downtown Phoenix. Decades of use followed, including a stint as a U.S. post office. The building's current owner, ASU, selected the former loading dock, sorting room and adjacent maze-like basement for its new Student Engagement Center.


The building's multiple renovations over the years posed quality, schedule and craftsmanship challenges. Those past upgrades included layered mechanical and electrical system renovations as well as various flooring materials and structural elements. As team members tackled the ASU project, they were not completely certain what was available for use under the additions, so they finalized much of the interior design after demolition.
The application of such an approach impressed the judges. "I thought the team did an excellent job," one judge said. "It was the best entry of all the projects I reviewed. They showed a lot of enthusiasm for the project." The judge added, "I really liked how they waited until they demo-ed to find out what the existing materials were to [determine] what they could use and expose in the project."
The project team also focused on the aesthetic and functional aspects of creating spaces that were usable and also open and infused with light.
To help accomplish that dual goal, the team decided to use glass and millwork partitions—instead of drywall partitions—and introduce light from an existing skylight. Polishing the existing concrete floors increased reflected light and also retained an element of the building's history.
On the lower level, classroom and student-organization spaces benefit from glass walls along corridor elevations. That allows natural light to penetrate from the building's original areaways at north, east and west elevations. Each space in the project now has access to the sky.
In another link to the past, the facility still offers mail services on the first floor.
ASU @ The Post OfficePhoenix
Key Players
Contractor Caliente Construction, Mesa, Ariz.
Owner Arizona State University, Tempe, Ariz.
Lead Design Holly Street Studio Architects, Phoenix
MEP Innovative Construction & Design Solutions, Guilford, Conn.
Structural Engineer Rudow + Berry Structural Engineers, Scottsdale, Ariz.
Electrical Engineer Woodward Engineering, Tempe, Ariz.
Subcontractors Ever-Ready Glass, Phoenix







