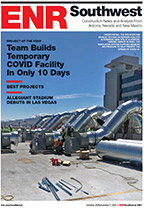SLS Las Vegas Takes Shape on the Strip














"We're seeing demand for a different experience—a refreshing, fun and accessible take on Vegas luxury," Nazarian says.
The basic structure will remain intact, with the only additions being the steel-framed penthouse suites designed by a rocker-turned-interior-designer whose identity is a closely-held secret at this time. The largest room, the high roller suite, features a patio, Jacuzzi, bar and fireplace, among other luxury amenities.
French designer Philippe Starck is redoing the rest of the project's interiors; it marks his first Las Vegas resort and largest hospitality project to date. Gensler, Las Vegas, is the architect of record.
"It's going to have a sleek modern updated look with minimal objects, and elements of surprise," says Gensler senior associate and project manager Kathleen Lynch. "There are multiple venues, each one with its own unique concept and feel."
The three-level podium will house 52,000 sq ft of high-end restaurants, including The Bazaar by celebrity chef José Andrés. There will be SBE-branded nightclubs—Shelter and The Sayers Club—plus two others, and eight Fred Segal retail stores.
"We're taking our proven brands and reimagining them for SLS Las Vegas in a manner that makes them accessible to a broad audience," Nazarian says.
The 76-ft-tall steel-framed podium will have a Strip-front beer garden with an outdoor mister-cooled patio accessible by roll-up glass doors as well as a reconfigured main porte cochere entrance with a large circle driveway off of Las Vegas Boulevard, a centerpiece sculpture and a $5-million, 10,000-sq-ft LED video marquee.
Guests will pass through a backlit glass entryway floor with recessed chrome and glass wall doors into an open floor plan with distinct individual venues.
The entrance from Paradise Road is also being redone, and an exclusive VIP entryway is being added. SLS is also reviving a dormant monorail station along Paradise Road in order to make the resort accessible to everyone.
The 737,000-sq-ft podium includes a 58,825-sq-ft casino with sports book plus a 37,800-sq-ft convention center with a 10,380-sq-ft ballroom.
Described by designers as an outdoor living room, the podium's roof will house a 44,000-sq-ft pool area with three wading pools, 20 cabanas, a center bar, café and concert stage.
To support the 500-person capacity space, the podium's structure was beefed up with 3-ft-deep steel I-beams and moment frame bracing to withstand the added dynamic load.










