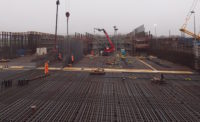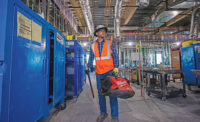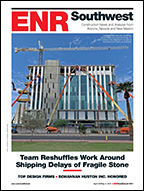Empire Southwest Rebuild Facility Rests on Solid Caisson Foundation












Equipment supplier and Caterpillar dealer Empire Southwest is known throughout the region as a supplier of heavy machinery for innovative and unique projects. Last year, the firm began work on their own unique project: a component rebuild facility in Mesa, Ariz., that uses a robust structural foundation to support heavy-duty lifting.
In mid-2013, Empire Southwest and general contractor Porter Brothers Construction of Gilbert, Ariz., broke ground on the 90,000-sq-ft facility as an addition to Empire Southwest's Mesa campus. The new building will house the company's Component Rebuild Center shop and a significant portion of Empire's product support operation. Construction is expected to be completed in late 2014, with operations beginning shortly thereafter.
Technicians at the center will overhaul engines and other components of the heavy machinery the company sells, leases and operates. Tasks that will be performed include complete cleaning, teardown, machining, painting, reassembly and testing.
Foundation for Heavy-Duty Tasks
The building, designed by Saemisch + DiBella Architects Inc. of Mesa is being erected just west of Empire's existing parts warehouse in an area formerly used for employee parking. The center's engine and power train component shops will occupy a combined space that will include 82 service bays, three dynamometers, a paint shop and employee break and locker rooms. A two-story, 25,000-sq-ft office complex attached to the building's southern entrance will house the Empire Fluids Lab and 10 service and support teams.
But it is the weight of the components—some exceeding 10,000 lb—that necessitated a specialized structure. There will be 13 bridge cranes and 62 jib cranes in the final shop area to move the hulking components.
"The foundation on this building is what is so impressive about this project," says Carlos Saenz, project manager with Porter Brothers.
Spread footings are used as the main structural reinforcement on most projects, but Empire and the design team decided to use a caisson foundation in order to handle the heavy loads of the parts as well as provide for future expansion.
"They didn't want movement—they wanted this to be very stout," says Vincent Di Bella, principal architect at Saemisch + Di Bella. "Doing caisson foundations for a single-story building is not really that common, but [it was done] because of the weight and the movement of the people and parts."
In all, more than 143 caissons were constructed on the site. The depth varied from 13 ft to 25 ft and the caissons range from 2 ft to 4 ft in diameter. Each caisson was attached to 5-ft by 7-ft grade beams.










