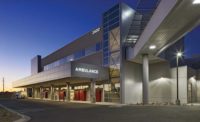McCarthy Building Cos. constructed Banner Estrella Hospital's 279,000-sq-ft medical tower addition on a fast-track schedule lasting just 19 months, the quickest turnaround for a health care facility to date by the contractor's Southwest division. The project team met the tight time line in part by using concrete structural framing, the first hospital tower to incorporate this method in the Southwest in the last 20 years, according to McCarthy.
Factored together with a safety record that resulted in zero lost-time injuries and a recordable incident rate of 0.47 during more than 850,000 worker hours, the six-story hospital earned ENR Southwest's top award in health care as well as its Excellence in Safety Award. In October 2013, the project was designated a Star Site by the Arizona Division of Occupational Safety and Health.
"Safety is the most important thing we do everyday. It's the number one priority," says Chris Nickle, McCarthy's safety director. "Each McCarthy jobsite has a site specific safety plan and it is not that we do it and review once a year. It is taken seriously and adjusted constantly."
Nearly 400 workers were on site at the peak of the project. Safety training was augmented by an average of 50 onsite safety meetings per week, strict enforcement of McCarthy's Task Hazard Analysis program and site-specific safety training.
Nickle says one of the most effective McCarthy policies at reducing lost-time incidents— 100% glove use, including visitors—is now mandatory on all of the firm's projects because of its success at this site. He also says the mandatory glove policy has taken the company to the next level in hand protection.
Safety is also about where workers put their hands, Nickle says.
Some examples of site-specific safety training include rigging and hand signal training to supplement the onsite tower crane, as well as scissor lift and forklift training that emphasizes proper tie-off points.
While worker safety was critically important, keeping the existing hospital's patients and staff safe was also a priority, Nickle says. Along with the tower, crews simultaneously doubled the size of the existing central plant, built two parking garages and added an operating room, pharmacy and other components to the existing facility.
"This was a very tight site," Nickle says.
McCarthy proposed early in the design phase that using concrete framing would save time and money. The concrete structure also offers flexible floor plates in the tower, which will enable lower-cost future renovation options as well as provide vibration dampening characteristics for sensitive medical equipment.
Large vertical perforated metal sunshades screen windows on the east and west faces of the tower. The shades allow for larger windows, providing patients with scenic views while preventing heat gain from sun exposure.
The project team created mock-ups that incorporated dozens of elements, including the outriggers used to support the sunshades. The effort ensured there was no risk of water infiltration. A patient-room mock-up allowed designers to change details such as placement of light switches and televisions prior to the completion of the remaining 108 rooms.
Banner Estrella Medical Tower Addition
Phoenix
Key Players
General Contractor McCarthy Building Cos., Phoenix
Owner/Developer Banner Health, Phoenix
Lead Design Firm SmithGroupJJR, Phoenix
Structural Engineer PK Associates, Scottsdale, Ariz.
Civil Engineer Littlejohn Engineering Associates, Phoenix
MEP Engineer SmithGroupJJR, Phoenix




