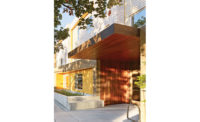Best Residential/Hospitality Project: Roosevelt Point Apartments






This 352,000-sq-ft, mixed-use housing development was designed to appeal to older students and young professionals affiliated with Arizona State University's downtown campus, University of Arizona's College of Medicine and the Phoenix Biomedical Campus. Two cast-in-place buildings—one eight stories high and the other seven stories—house 609 beds within 326 units in a variety of configurations ranging from studios to four bedroom apartments.

The decision to use concrete instead of steel was made early in the development process. "Working collaboratively with the architect, we came up with numerous budgets," says Steve Shaw, Hardison/Downey Construction's senior project manager. "Also, working collaboratively with the subcontractors, we were able to add structure and more space by going with the concrete structure."
Amenities at the 4.83-acre site include a five-story parking garage, two swimming pools, study lounges, computer labs and two clubhouses with tanning and fitness facilities totaling 7,000 sq ft. One of the residential buildings offers 7,500 sq ft of retail space.
There were no safety incidents on the site due to a plan that included preconstruction safety meetings with all subcontractors. Everyone who came on the site had a one-hour meeting to discuss job-specific safety concerns, Shaw says.
"Everyone understood we were not going to take 'no' for an answer" when it came to accident prevention, he adds.
Roosevelt Point Apartments
Phoenix
Key Players
General Contractor Hardison/Downey Construction Inc., Phoenix
Owner/Developer Concord Eastridge, Scottsdale, Ariz.; EdR, Memphis
Lead Design Firm Ayers Saint Gross, Tempe, Ariz.
Landscape Architect SmithGroupJJR, Phoenix
Structural Engineer PK Associates, Scottsdale
Civil Engineer Dibble Engineering, Goodyear, Ariz.
MEP Engineer Henderson Engineering, Phoenix





