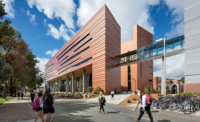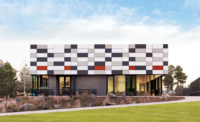Northern Arizona Facility Radiates Sustainability










Northern Arizona has long been known as "cool pine" country, and a building currently under construction at the state university in Flagstaff is banking on using the benefits of that climate to create a highly sustainable facility for an international education program.
Northern Arizona University's new home for the Center for International Education is designed to pursue LEED Platinum certification through extensive use of natural airflow, an absence of traditional mechanical air units, efficient radiant heating solutions and an enhanced approach to daylighting.
Combined with a 35-kW solar panel array on the roof, project designers say the building is also on track to achieve net-zero energy use or better performance.
The 10,000-sq-ft project, built by Kinney Construction Services as part of an 18-month build-out from concept to completion, fosters a high level of professionalism and team integration that provides opportunities to innovate and overcome challenges, says Beau Dromiack, design team leader with project designer RSP Architects.
"There are teams that say they can do it, but it is hard. LEED Platinum is not an easy goal and it takes a team to do it," he says. "We took advantage in this building of using the natural air currents that are here and presented the idea of natural ventilation as the primary cooler, versus machine air. And by doing that we were able to drop our energy needs dramatically."
On the building's south end, a two-story space will house several offices, bathrooms and a small kitchen. The north side of the facility features a large gathering hall and a smaller, casual gathering area, both with double-height ceilings. The larger hall area will also be able to be segmented with partitions. Construction is expected to be complete in September.
The road to Platinum
When NAU initially conducted interviews of the various designers prior to selecting the design team, school officials assumed the building would target LEED Silver. But RSP's proposal and conviction that a LEED Platinum building was economically feasible won them the contract, says Agnes Drogi, director of planning design and construction facility services at NAU.
"Without the right design, you can't get there," she says. "The fact they were on board, the idea was, let's go for it."
Designers were initially challenged to appropriately orient the approximately $4.5-million project on the site. Located adjacent to the main pedway on the campus and hemmed in by other structures, site options were limited.
"Ideally, when you are doing a sustainable building, you don't want to have a north-south orientation. You want it to be east-west," Drogi says. "But on this site, we could not turn the building around to have the optimum energy performance orientation."
Dromiack and the design team worked to make the most of the natural elements that they could exploit, such as blocking sunlight to control thermal loads and providing easy access to wind flows. As a result, the front, southern end of the building features masonry and wood. Glass comprises the northern exposure.











