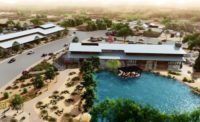McInnis Breaks Ground On $55 Million Expansion At CHRISTUS Highland Medical Center
McInnis Brothers Construction has started work on Phase 3 of a $55 million hospital expansion at CHRISTUS Highland Medical Center in Shreveport, La. The project broke ground in mid-March with a fast-track construction process and is expected to be completed in late-2015.
The 118,000-sq-ft West Wing expansion will add two new entire floors to the facility and will house the Neonatal Intensive Care Unit (NICU) Labor and Delivery, Cancer Center and Inpatient Rehabilitation.
Chris R. Elberson, AIA, of lead project architect Somdal Associates, says the project is part of an overall campus renovation and expansion that has included major renovations in the surgical suites, radiology units and patient rooms.
Elberson says the expansion is being constructed of a concrete and steel superstructure with a high-tech curtain wall. As with most medical facilities, Elberson says the MEP both below ground and above grade is very complex. They selected McInnis Brothers for their experience in healthcare as the contractor has constructed and renovated hospitals and operating rooms throughout North Louisiana.
"The utilization of a highly experienced team of subcontractors as well as a general contractor with an extensive history of healthcare construction provides a recipe for success," says Elberson.
Elberson says McInnis us utilizing the skills and services of more than 30 major subcontractors and suppliers. The project is expected to be completed in the fall of 2015.
The expansion is part of an two-year transition to relocate services from the long-standing campus at Margaret Place. Fifteen acres of land adjacent to the campus have also been acquired for future expansion.



