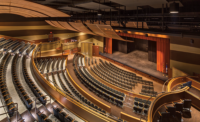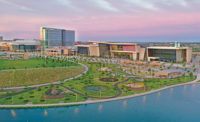Green Convention Center A First for City of Irving
Best Government/Public Buildings Project

Targeting LEED Silver, the 275,000-sq-ft Irving Convention Center comprises four levels of cantilevered, rotated masses reaching the height of a 14-story building. Built on a 15.9-acre site, the center includes a 50,000-sq-ft exhibit hall, a 20,000-sq-ft grand ballroom, 20,000 sq ft of flexible meeting room space, an 850-sq-ft parking garage and offices for the Irving Convention and Visitors Bureau.
Austin Commercial, Dallas, was construction manager-at-risk for the $114-million center, begun in November 2008 and delivered to the city in January 2011.
Designed by RMJM/Hillier Architects, the project required more than 1,650 tons of reinforcing steel, including 36 major steel trusses, and, for the exterior, 3,600 tons of steel recycled from automobiles in Oklahoma and Texas. It also required 123 tons of embossed and perforated copper paneling.
The Austin Commercial team dealt with the area's expansive clay soil by creating an innovative foundation system with 264 piers drilled 90 to 100 ft deep and requiring 5,500 cu yd of concrete. In the first-floor open exhibit space, a slab-on-grade foundation above 12 ft of moisture-conditioned soil reduced the predicted heave of the native soil, allowing the exhibit floor to support 350-psf live loads.
Another challenge was supporting the stacked and rotated design of the structure and accounting for its 36-ft-tall column-free exhibit space. To accommodate both directives, the project team combined three catenary trusses and one arch truss. The structure is further supported by diagonal bracing dramatically visible on the meeting room level and other exposed areas.
"The relationship between Austin Commercial and the Irving Convention and Visitors Bureau is a hallmark example of successful collaboration and client service," says Mickey Chadderdon, Austin Commercial's project manager.
The first project for the city of Irving built under its green buildings mandate, the new center incorporates a variety of sustainable strategies such as site selection, proximity to alternative transportation, reduction of the heat island effect and the maximizing of open space.
In addition, the vertical massing creates shaded areas to the occupied spaces within and without the building and reduced area disturbance—less cut and fill, fewer deep footings and foundations and below-grade structures.
Similarly, the water system uses gray water from nearby Lake Carolyn—saving 18.9 million gallons annually. The ozone filtering system reduces costs by one-third compared with regular domestic water. Additionally, the landscape is irrigated using non-potable water.
Key Players
Owner: Irving Convention and Visitor’s Bureau, Irving, Texas
General Contractor: Austin Commercial, Dallas
Lead Design: RMJM/ Hillier Architects, Princeton, N.J.
Structural: Datum Engineers, Dallas
Submitted by:
Austin Commercial


