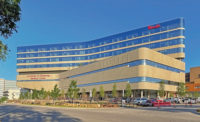Part of that long-view approach entails LEED-Gold certification. The center uses recycled building products, a planted roof, high-pressure low-flow plumbing fixtures and drought-tolerant landscaping. Other green building components consist of daylighting, power metering, recycled construction materials and low-volatile organic compound paints, adhesives and sealants. In true LEED fashion, the outgoing medical center will be repurposed to consolidate disparate medical functions. Sustainable measures will reduce the new center's water use by about half, while cutting energy consumption by 30%.
"Patients will be welcomed into the center by bright, natural light, engulfing the lobby through two-and-a-half story windowpanes, with sunlight filtering along a central concourse," says Francisco Gonzalez, HKS principal. "Patients check in at designated reception areas, with waiting areas overlooking a courtyard and outdoor gardens." He adds that patients on higher floors have views of rooftop gardens "for a green, healing environment."
Enhancements, challenges
The medical center will include 66,000 sq ft of space dedicated for behavioral health and a 17,000-sq-ft pediatric clinic. There also is an expanded women's services area with labor-delivery rooms, two C-section units, a 12-bed neo-natal intensive care unit and a 28-bed post-partum unit. The facility emphasizes hygiene to minimize infection and speed patient convalescence. There will be up to eight air exchanges per hour in the laboratory areas and a network of bacteria-free pneumatic tubes to safely and efficiently transport medications, lab specimens and paperwork. Waste and laundry will be whisked off site using pressurized chutes, thereby minimizing human handling and contamination.
But construction of such a sophisticated facility has not been easy, especially with so many stakeholders. "Partnering, project kick-off sessions and design charrettes helped create an integrated team approach that maximized results and reduced change orders," says McCarthy project executive Mark McElroy. "We constantly talk with our owners and subcontractors, relying on their expertise to deliver the best project possible."
The joint-venture team cut construction time in half from 10 years to five by simultaneously building two planned phases, a feat made possible, in part, by recessionary pricing. To expedite progress, team members have also relied on building information modeling, prefabrication and a familiarity with each other from previous projects. The project consists of seven major design packages and is expected to have up to 1,500 workers on site during the peak of construction activity. "We didn't issue any drawings. We wanted to see what [the team] came up with," says Corps project manager Alexander, who says he has been pleased with the results.
The joint venture added several value enhancements, including a LEED upgrade, 100% air exchange and a fast-track schedule that eliminated a phase. As it stands, the Carl R. Darnall Medical Center is currently on track to finish in July 2014, with operations set to start in June 2015.




