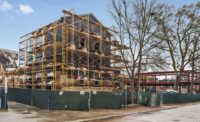Prefab Gives $1-Billion Hospital Job a Big Schedule Boost












An extensive prefabrication strategy aims to keep the $1-billion University Medical Center project in New Orleans on target to meet the project's daunting scope and aggressive construction schedule. With more than 2 million sq ft of built space, the project for the state of Louisiana is one of the largest health care campuses under construction in the U.S. Its 31-month construction schedule has prompted construction-manager-at-risk Skanska USA Building, New York City, and joint venture partner MAPP Construction, New Orleans, to pursue prefabrication of mechanical systems, headwalls and bathroom facilities.
Across the 38-acre site, crews are moving fast. With a targeted completion date in spring 2015, the jobsite is running 20 hours a day, with up to 1,500 workers spread across two shifts. According to Ralph Easterwood, Skanska general superintendent, the building team is completing roughly $1 million worth of construction each day.
Major Mechanical
To help keep pace, almost 40% of the mechanical systems at the project site are being prefabricated in racks up to 8 ft wide and 20 ft long. Each one of the 1,100 racks contains HVAC ductwork, utilities, piping, cabling and relevant mechanicals for each floor.
Mike Austin, senior project manager at Skanska, says it's the first time the company has used so much prefabrication on a single project. The company built an onsite fabrication shop and secured a warehouse across town. At its peak, the offsite shop had 120 workers staffing three assembly lines that were constructing up to 90 racks simultaneously. Austin says the shop has framers, plumbers, pipe fitters, electricians, insulators, welders and HVAC specialists working side by side in a manufacturing-type environment. "It was an evolving process, and there was a lot of synergy among the trades to figure out the process and order [of assembly]. Most were not shop-trained, but they started to like it," Austin says.
Skanska also constructed headwall units and 500 bathroom pods that included rough framing and drywall, with all in-wall services installed. Pod installations were sequenced with the enclosure schedule to maintain the required openings in each room entrance. "We had a schedule so that as each room was ready to receive, we placed the pods and went down the corridors," Austin says.
Controlled Environments
New Orleans-based MEP contractor MCC is responsible for building 700 of the racks for four of the five buildings. Michael Cooper, MCC project executive, says prefabrication allows greater quality control and consistency by having fewer people work on the pods in a controlled environment. Racks in the shop sit just 18 in. off the ground, allowing workers to gain access to the top and sides of work areas that would not be accessible if they were doing it in the field. "You're not dealing with pieces and parts that are 15 feet in the air," Cooper says. "As long as you are planning ahead and doing things in the right order, you don't get any complaints from the field."
Racks are transported into the corridors one at a time, then raised in place by four crew members using duct jacks. While traditional construction might have 20 different trades working simultaneously with ladders down the corridor, this technique requires just a few workers in a clean wide-open space. "You go down the corridor and see just [a few guys and] one ladder," says Skanska project executive Jim Clemmensen. "There aren't people tripping over each other. It dramatically improves safety."
Austin says because of the heavy use of prefabrication, building information modeling (BIM) was employed extensively to ensure quality and avoid field problems. Except for structural and architectural systems, crews remodeled all building systems to meet prefabrication needs. He says the modeling team digitally coordinated 1.6 million sq ft of building space in 16 months.








