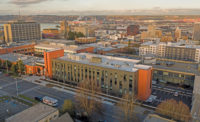Best Interior Design/Tenant Improvement: Sub-Zero Wolf Showroom
While the new Sub-Zero and Wolf showroom in Uptown Dallas is a state-of-the-art tour de force, the core of the structure is anchored in tradition. The building was created using an existing brick-and-mortar structure that dates from the 1950s and most recently housed a record store.


The showroom's design for the finished structure complements that legacy. Combining the original wood building with the new steel structure required using a system of custom-fabricated connection plates. A special scaffolding had to be constructed to shore up the existing structure as the steel wedge element was put into place.
A team worked around the clock with additional weather sheeting to quickly and efficiently dry-in the building and make the unique wedge design a reality.
Another feature requiring careful consideration was the use of stone. While cast stone was originally considered along the entry facade and foundation, the designer opted to use Texas limestone in order to reproduce the traditional materials of the original building.
That created several technical challenges. Dark lueders were chosen for the wedge foundation, but the hallmark veins in the stone created an instability in the stone's structure. As a result, quarrying by blasting was not possible, so diamond-tipped rope saws were used to cut the large blocks. This was more time-consuming and required expediting other processes to keep the schedule on track.
The 22,000-sq-ft facility is dominated by a showroom accented with hundreds of LED track spotlights controlled by an adjustable Lutron lighting system. The high-end kitchen appliances are then displayed in six separate areas of the showroom, showcasing an array of design styles from contemporary to traditional.
A conference center is located above the main floor, and a demonstration kitchen and dining area occupy the floor below. The main staircase features stainless-steel rails, glass panels and oak steps that connect the levels and unite the structure.
The project owner shuttered a showroom in Carrollton, north of Dallas, in order to move to the location on Lemmon Avenue in central Dallas.
The facility isn't just for sales but is also used to inform and market products to clients, and to host cooking classes, demos and kitchen-care classes. As such, the showroom features kitchen mock-ups, LED monitors and other state-of-the-art technology.
The location presented a major challenge for the project team because it offered a limited staging area that required careful movement of work vehicles during construction.
The contractor worked closely with the city of Dallas to coordinate traffic on the highly congested Lemmon Avenue corridor, particularly during one construction phase that required the shutdown of a lane of traffic in order for work to be performed safely. The project team expedited completion of this phase in order to accommodate the city's request for an accelerated and safe time frame.
To ensure jobsite, worker and public safety during the project, numerous traffic-control procedures and tools were used, including lighted barricades and flaggers.
Key Players
Owner The WESTYE Group, Dallas
General Contractor James R. Thompson Inc., Dallas
Lead Design ZINGG Design, Middleton, Wis.



