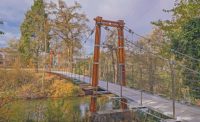Best Small Projects (Under $10 Million): Phyllis J. Tilley Memorial Ped. Bridge








The $2.5-million Phyllis J. Tilley Memorial Pedestrian Bridge located in Fort Worth is the first steel-arch and stress-ribbon bridge in North America. Rebcon led construction on the Freese and Nichols-designed structure.
The post-tensioned steel stress ribbon, carrying prefabricated concrete deck panels, stretches from one end of the bridge to the other and rests on the rounded apex of the arch over the river. These two systems work in concert to create an efficient structure that appears to float over the landscape, with the tension in the stress ribbon balanced against the opposing thrust loading from the steel arch.
"What's interesting about it is the structure that people walk on is called a stress ribbon, and it's combined with a steel arch below," says John Dewar, project manager with Freese and Nichols. "Both those bridge types separately have been used, but this is the first time they've been combined [in North America].
"It's very effective because the huge forces in the bridge's stress ribbon are counteracted by the arch as it tries to spread under loading. That's unique, and that's why it's the first of its kind," Dewar says.
The two steel ribbons, each 330 ft long, 20 in. wide and 1-3/4 in. thick, were shop-fabricated to the maximum length possible for shipping and then field welded on site to form one continuous ribbon across the river.
As the ribbon was welded together, it was positioned on temporary supports resting on the steel arch, thus avoiding any need to work in the river. Each ribbon was tensioned with more than 390,000 lb of force.
Dewar says the steel-arch stress-ribbon bridge met the city's three needs. "First, they really wanted a bridge structure that was iconic. Second, they wanted a structure that would not compete with the floodwaters," Dewar says.
The bridge's slender profile allows floods to pass without raising flood elevations more than an inch, an unusually strict requirement necessary for this urban, flood-prone area. This bridge is designed to withstand a 500-year flood, which would overtop it completely by more than 12 ft.
"Its thin profile and shape give it a nice light appearance, giving the city that iconic look it was hoping for," Dewar says.
"The big construction challenge on a bridge like this is the shape of the deck. As it goes across the river, it slopes up and down, and that is how it gains its strength," Dewar says. "When it heats up and cools down, that deck slope changes quite a bit, so it had to be precisely constructed so the slopes wouldn't exceed their tolerance."
For that reason, the prefabricated deck panels were carefully cast with a series of ramps and landings, and the jacking tension in the stress ribbons calibrated to account for temperature effects.
Key Players
Owner City of Fort Worth
General Contractor Rebcon Inc., Dallas
Lead Design Freese and Nichols Inc., Fort Worth






