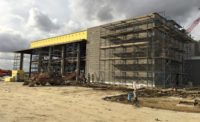The Colony, Texas, a suburb of Dallas, is the site of a new 1.9-million-sq-ft home-furnishing mecca quickly nearing completion. Nebraska Furniture Mart's latest store, and its first in Texas, is a $156.8-million behemoth that will include 564,000 sq ft of retail space; a 1.3-million-sq-ft warehouse and pickup area; an 800,000-sq-ft, 2,000-space, five-story parking garage; and a data center and central utility plant.
Work began on the project in March 2013, and Turner Construction Co., the construction manager, anticipates a Dec. 1 completion, well in advance of the planned spring 2015 opening.
This massive project has come with a unique set of requirements, since it's only the second of its kind that owner NFM has built. The firm's Kansas City location, built in 2003 (also with Turner as CM), encompasses more than 1 million sq ft of retail.
"That's part of the reason we're building this here today is the effort there and the relationship we established," says Chris Davis, Turner's project manager.
Both structures, the retail side and the parking garage, use a tilt-wall exterior structure and share a white thermoplastic membrane roof.
"Retail has a curtain-wall system in the front of the building," explains Joe Hudler, general superintendent with Turner. "We have six escalators, four elevators inside the retail, three elevators in the warehouse. Then there are multiple other types of small [lifts]."
Despite the fact that NFM had tackled a similar project in Kansas City, the owner chose to start design for the Texas store from scratch three years ago.
The retail-warehouse side and the parking garage are actually two projects under separate contracts.
"It's a guaranteed maximum price contract for the building and then a lump sum contract for the garage," Davis says. "Then there's the sitework that's going on around here. NFM is managing that directly."
Phased Drawings
Given all the requirements and the sheer size of the project, the drawings were released in phases.
"The project started long before design was done, so there's been a constant reissue of drawings, weekly or biweekly," Hudler says. "That's a lot of changes to get and make sure everything is installed per the correct design."
That ties into the transparency of the quality issue that the team decided to tackle early in the project.
"We had an early quality issue with one of the slabs, and that caused us to rethink how we were approaching quality and making it more transparent," Davis says. "So we created a quality manager role and then we engaged the trades—over 90% are putting the work in place—so the quality program, the quality manager, helps each trade develop their own quality program. That was an initial challenge that ended up making the project a lot better from a quality standpoint."
Hudler adds, "Because there's been so many revisions to the drawings. I think that alludes to the quality —making sure the quality manager is working with the subs and making sure they're installing per the correct drawings and per the correct documents out there."
Turner also developed a system of collaborative budget management to help get a better handle on the constantly changing drawings. "We got all these things that the owner is going to do or they're contemplating doing, and the architect that's on site is giving us a view into where they're headed. So that starts the conversation of how they're going to release that information to us," Davis says. "And it lets us start forecasting the cost so we can manage schedule and budget by working with NFM and the architect to have a better idea of where we're going."
Non-LEED Green
"Given the size of this building, it was tough to try for LEED certification because of cost restrictions, but we want to do the right thing for the environment," says Michelle Evers, corporate project manager for NFM. "We're using the white TPO reflective roof, we're doing a lot of LED lighting, occupancy sensors, there are a lot of things. We may not have a piece of paper that says we're LEED certified, but we're doing a lot of things right in our facility to make it more energy efficient."
On the construction side, that means having goals for recycling materials that are leaving the jobsite.
"Right now we're around 96% to 97% recycled content for all trash and material leaving the site," Hudler says. "The owner also recycles everything they can. They even take the packing foam that comes in, they melt it down and then resell it to get rid of it."
NFM is also taking advantage of power in nonpeak hours by utilizing Calmac Icebank (thermal energy storage), where ice is made in tanks during off hours at night and used to help cool the building during the day.









