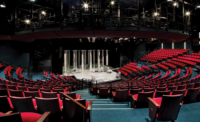Green Project: Best Project and Safety: Award of Merit










The 14,700-sq-ft TreeHouse Memorial City is MetroNational's new commercial development hub in Houston. The architect and general contractor developed much of the building program and detailing together. To expedite lead times and project speed, much of the design and detailing was handled during construction.

Project team members had to contend with a highly constricted project site surrounded by other developments that remained in operation during construction. Strategic phasing and sequencing ensured that materials were delivered and staged just in time to utilize the small amounts of space for laydown. Items were also prefabricated off site where possible.
The project was delivered in 10 months. The first two months were dedicated to drilling geothermal wells and laying underground loop piping, so the bulk of the project was done in eight months.
Sustainability drove the design for TreeHouse, which is tracking LEED Platinum. The team employed several strategies to achieve this. The project site is a brownfield redevelopment that required remediating contaminated soil and protecting the building and systems from contaminated groundwater. Through aggressive energy modeling, the project has been designed to be 50% more efficient than that of a baseline office building. Heating and cooling is generated by 35 geothermal wells under the parking lot. A cooling tower recharges the geothermal field during off-use hours, continuously maintaining the efficiency of the loop field.
Condensate water from the building's fan coil units is stored and reused for sanitary conveyance in the restrooms, and the building's roof is mostly covered with indigenous plants. Rainwater collected from the roof and balconies is stored in two large cisterns designed to hold enough water to eliminate most of the need for irrigation. The drip-system further reduces water needed to irrigate plants by 50%. These two strategies, combined with low-use fixtures, allow the building to reduce its domestic water use by 70%.
TreeHouse Memorial City was completed in 171,114 man-hours with no lost-time or recordable incidents. The contractor's safety program focused on removing unsafe conditions through training, task planning, layout and coordination. Other measures included a site-specific safety plan and safety orientation, a formal preconstruction meeting for all subcontractors as well as weekly safety meetings and safety audits.
Key Players
General Contractor Anslow Bryant Construction, Houston
Owner MetroNational, Houston
Lead Design Studio RED Architects, Houston
Structural ASA Dally, Houston
Civil Ward, Getz & Associates, Houston
MEP Collaborative Engineering Group, Houston








