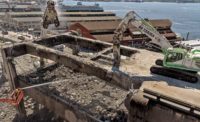It's no easy task to construct more than a million sq ft of hospital facilities spread out over 12 city blocks. It's even more difficult when that hospital has to be meticulously designed and constructed from the ground up to withstand high winds and storm surge from a major hurricane.
Now more than 60% complete, the new Veterans Affairs Hospital in New Orleans will be one of the most hurricane-resistant medical facilities in the nation. Built to withstand 129 mph winds and 19-ft floodwaters, the facility will be able to operate on its own for at least five days in the wake of a disaster.
The construction team says the project has been progressing well with few surprises, something the contractor, architect and client attribute to solid planning, preparation and consistent communication.
Tight urban environment
Dubbed "Project Legacy," the $1-billion Veterans Affairs Hospital is currently one of the city's largest construction projects. The medical center comprises eight buildings on a 30-acre site and will feature 1.6 million sq ft of multibuilding space with two 1,000-car parking garages. When complete, the campus will serve up to 500,000 patients a year with 120 medical and surgery beds, 40 rehab beds, 23 exam rooms and 400,000 sq ft of outpatient clinical space.
Doug Parris, a partner with New York City-based NBBJ and the lead designer for Project Legacy, says the years of planning included demolishing more than 76 houses on nearby residential blocks.
Parris says the facility was designed with end-users in mind. Designers interviewed more than 200 veterans and staff from the old hospital to determine how to construct the most patient-friendly facility. Everything from floor layouts and lighting to colors, building entrances and bathroom locations were designed and constructed to meet those recommendations.
"We put a lot of effort into the design, but the input from the veterans really helped us construct [facilities] that would serve their needs," says Parris.
Since the site is squeezed between a residential community, the current University Medical Center project, a major thoroughfare and a streetcar line, access has been a challenge. Steve Maslen, project director for Clark/McCarthy Healthcare Partners, says contractors had to work with the city of New Orleans to create temporary truck routes into the site. Complicating matters, the city started concurrent repairs on Galvez Street, the hospital's main entrance on the west side.
"It took a lot of planning working out the logistics of just getting materials to the site," says Maslen.
Disaster proofing
More than 80% of New Orleans was flooded during Hurricane Katrina in 2005. Charity Hospital, University Hospital and the Veterans Affairs Medical Center were all put out of commission by the storm.
Every system on the replacement VA Hospital campus is designed to keep the facility operational for at least a week following a major storm. The facility can support 1,000 patients for at least five days with full utilities and operations and no city services. The site has been built with its own power station and sewer system. Liz Failla, VA Project Legacy coordinator and engineer, says that while the chances of a catastrophic event might be minimal, extended power outages from smaller storms are an annual threat.
"A lot of planning went into the [infrastructure]. Storms will knock out these services at some point and 100% backup is critical," says Failla.
To provide protection from the elements, the facility is being constructed "upside down." In contrast to typical hospital design, all critical utilities and mechanical systems are elevated. Air handlers and jumpers are being placed on rooftops. The big generators at the powerplant are also connected to underground fuel tanks, which can remotely pump fuel through snorkels. Crews are building a helicopter landing pad on the rooftop of one of the parking garages and on the ambulance dock, which sits at an elevation of 19 ft. It can double as a boat dock in the event of a major flood.







