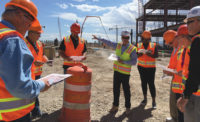It took just minutes for a tornado packing 200-mph winds to level a third of Joplin, Mo.'s public schools last spring. In a remarkable turnaround, it took less than three months to bring the schools back on line in time for the new school year.
On Aug. 17, classroom sessions resumed on schedule in Joplin, even as construction crews continued cleaning up from the May 22 tornado, an EF5 event that cut a mile-wide swath through a six-mile stretch of the city, killing more than 150 residents and injuring another 1,000.
The tornado destroyed six of 19 school buildings and severely damaged three others, leaving school administrators scrambling to locate and renovate replacement facilities, some of which will function as fully operating schools for up to three years.
Many of the facilities initially were constructed for uses far different from schooling. Joplin High School houses 11th- and 12th-grade students in an 80,000-sq-ft Shopko store that stood vacant for 10 years, while East Middle School is operating in a 50,000-sq-ft warehouse in an industrial park.
“There was huge demand for space in the days following the tornado,” recalls assistant superintendent Angie Bessendorfer. “People find it interesting we've converted a Shopko to a high school, but the reality is, the store was the only 80,000-sq-ft space available. We didn't want our students returning to trailers in a field.”
Once FEMA agreed to fund 75% of project costs, the decision to proceed with replacement facilities was immediate, with contracts calling for work to conclude no later than Aug. 10. To help expedite construction, Missouri Gov. Jay Nixon waived the bidding requirements required for public projects.
Bessendorfer says the majority of designers and builders involved in the projects were closely associated with Joplin's school district as a result of past or pending projects.
Kevin Greischar, principal with Overland Park, Kan.-based DLR Group, design architect for the high school, arrived in Joplin on June 3 and, with a staff of six, set up shop in a classroom in one Joplin's remaining school buildings. Schematics for the $5.5-million project were performed on June 8 and the morning of June 9, then presented to administrators that afternoon.
“We supplied a simplified floor plan, knowing we were flying the airplane at the same time we were building it,” says Greischar. Columbus, Kan.-based general contractor Crossland Construction began demolition of storage and back-office space on June 11.
“All we had were four walls and a roof,” says Crossland project superintendent Aaron Shnurbusch. “A similarly scaled school would have required a year to a year and a half to complete. Here, we had about eight weeks, so we handpicked subcontractors we'd had long relationships with and who we knew had the manpower and expertise to pull it off. The floor plan allowed us to begin by building out interior walls, with the understanding that the locations of doors and such might later be modified.”
Final design documents were completed three weeks after schematics, on June 30.
Scheduling for the $4.5-million middle school was no less forgiving.“We first learned about the project on June 3, a Friday, and developed schematics over the weekend,” says Kyle Denham, principal with Joplin-based PLJBD Architects, the project's designer. Crossland, also contractor for middle school, began work on June 13.


