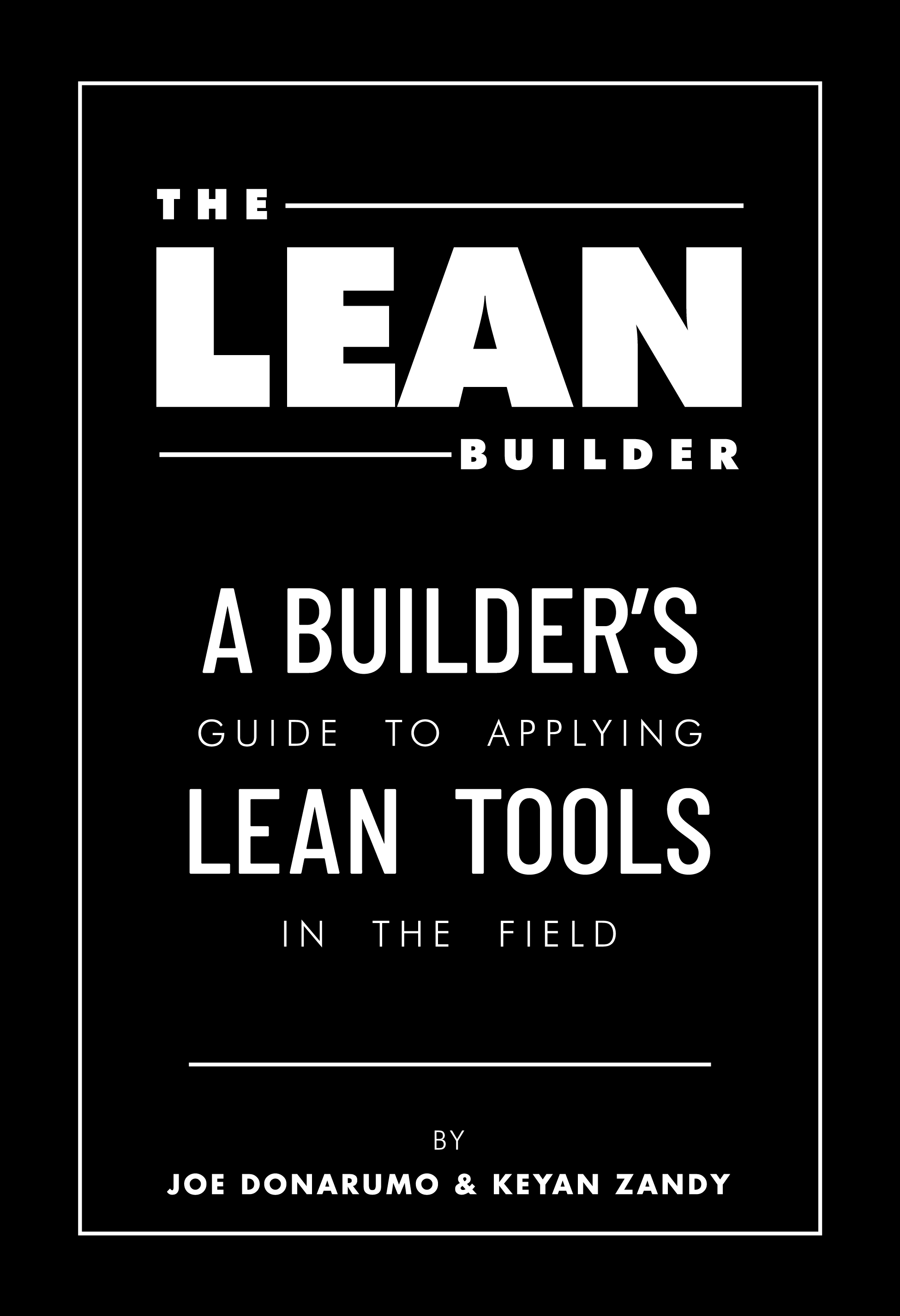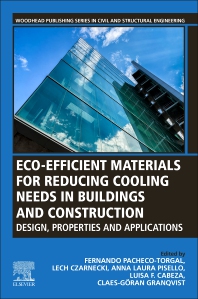Renewables
The building is seeking LEED Gold certification from the U.S. Green Building Council's Leadership in Energy and Environmental Design rating system. Five percent of the energy for the development is expected from renewables, such as wind turbines, photovoltaics and a geothermal heating and cooling system. The system will borrow 50,000 tons of reservoir water from the city's aqueduct for use by heat pumps. Water will be returned either hotter or cooler, depending on the season. Some 25 miles of 200-m-deep piping was installed under the development's low-rise section.
"The earth's stable temperature is used as a heat sink," says Hi Jae Kim, principal in charge of the tower project for its mechanical-electrical-plumbing engineer, Syska Hennessy Group, New York City.
Crews began excavating the development's 420-m x 200-m site five years ago. Inside the 36-m-deep hole, workers then installed a steel ramp for vehicle access. The usual soil ramp would have interfered with foundation work. "We saved four months on foundations" by not having to come back and finish them after removing the ramp soil, says Lotte's Y K Kim.
The excavation left no grade-level access around the tower's footprint. Workers spent four months building a 30-m-wide, 38-m-high work platform, which sits on steel towers. It is used for access, concrete equipment and to store materials. The 13,000-sq-m platform cost $8 million, according to Kim.
The June 3 continuous pour for the mat was a big challenge. "It was so huge that we were worried about the heat of hydration," says Kim.
To improve workability, strength and to lower the heat of hydration, the mix contained superplasticizers, silica fume, fly ash and slag. The mix used high-strength concrete and had a high-flow rate to avoid vibrating and compacting. For quality control, sensors monitored temperatures between the mat's cooler surface and its hot core, to keep the temperature differential within specifications and avoid structural damage. After three weeks, crews started removing surface insulation. "We avoided structural cracks," says Kim.
Kim's team is currently trying to figure out how to speed belt truss and outrigger erection, which will interrupt tower concrete work. Ground preassembly, in sections, is under consideration. But the incline makes belt-truss preassembly a challenge.
Leaning belt trusses, megacolumns, columns, core walls and curtain walls, combined with nonrepetitive elements—these are the bane of Kim's existence. "They make my life very difficult," he says.











