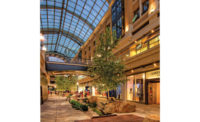For Shelley R. Clark, a structural engineer for the world's most complicated retractable skylight, frustration became the mother of invention. But ultimately, it took her firm Magnusson Klemencic Associates only 15 minutes to turn a several-year impasse between the Church of Jesus Christ of Latter-Day Saints and its retail construction partner, the Taubman Co., into an open and shut case.
Related Links: Disappearing Act is a 'Whalebone' of a Feat
The impasse dates to early 2007, when the church had just begun construction of its prize project—a 23-acre urban renewal development, due south of its Temple Square headquarters campus in Salt Lake City. The 5.5-million-sq-ft infill project would offer new downtown residences for the first time in years. And it would contain a unique feature—a 1,225-ft-long replica of its namesake, City Creek, complete with spawning fish, three waterfalls and 420 tons of boulders.
But all was not well. The church and Taubman were still on opposite sides over whether to put a roof over the 470-ft-long corridor in the heart of City Creek—its 700,000-sq-ft retail core. The church wanted a lively pedestrian streetscape, open 24/7 to the sky and to the public.
Taubman wanted a suburban-style covered mall to encourage all-weather shopping, which would be off limits in off hours.
The retail design team had been studying a fixed barrel-vault skylight spanning four-story "row" buildings facing each other across the 55.5-ft-wide concourse. But the church's presiding bishop, H. David Burton, became resolute about a retractable skylight. The team was soon considering a hinged clamshell that would open and close, much like cupped hands.
Clark, a principal with Magnusson Klemencic Associates (MKA), Seattle, knew the clamshell, which would stick out like a sore thumb, was not practical because the site is near the Wasatch Fault. In Salt Lake City, seismic design loads are 25% higher than in San Francisco.
Clark's head was beginning to spin, so she decided to take matters into her own hands. "We had done a retractable roof at Safeco Field, so I grabbed Jon [Magnusson] and asked him for ideas," she says.
Solution Found in 15 Minutes
It took Magnusson, MKA's chairman and CEO, only 15 minutes to come up with a solution that would break the logjam. His concept called for a bi-parting vaulted skylight on rails that would not only retract, it would bow out of sight from the concourse below.
On Feb. 9, 2007, Clark presented the idea. Her only illustration was Magnusson's "flimsy"—a tracing-paper sketch of the skylight's essential structural element, later dubbed the "whalebone" (see p. 20).
"It was a Eureka moment," says Bruce W. Heckman, vice president of development for Taubman, Bloomfield Hills, Mich. "We had toured the world, looking at city [shopping] streets and roof systems both movable and static, and there was nothing like this."
Mark Gibbons, president of the church's nonprofit City Creek Reserve Inc. (CCRI), agrees: "We all said, 'Wow!'" With a retractable roof that also disappears from view, "we have the best of both worlds," he adds.
On March 22, the skylight is set to open to the public, along with the retail center. The mall is the final piece of the redevelopment, except for two buildings delayed until there is stronger market demand.
The skylight, supplied by Uni-Systems Inc., a Minneapolis-based travel-mechanism consultant, is the project's most intricate element. But the creek, designed by the San Francisco office of landscape architect SWA Group, ranks as a close second because it is built on top of the project's seismic superdecks, like a green roof at grade (see above).
City Creek spans more than two, 660-ft-square megablocks. The blocks, called 75 and 76, are separated by Main Street. Each has a steel-framed superdeck that transfers loads from different column grids of a steel retail-and-residential podium above to a 50- or 60-ft-deep structural concrete basement.












